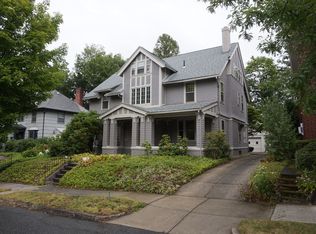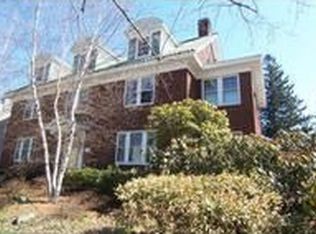- new hardwood installed in living room & dinning - all bedrooms have hardwood - updated kitchen counter tops to granite - updated 1st floor bathroom to stand-up shower. - basement is ceramic tile - sun room is ceramic tile - kitchen is tile - 2 full bathrooms with ceramic tile Neighborhood Description great neighborhood near stores, schools, etc..
This property is off market, which means it's not currently listed for sale or rent on Zillow. This may be different from what's available on other websites or public sources.

