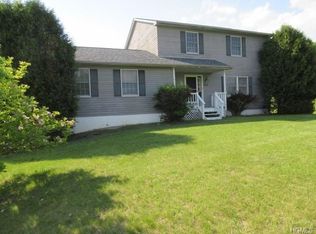Updated and well maintained home in coveted County Mills Estates. Open Living Room and Dining Room with hardwood floors and French Doors with breezy side panels opening to lovely deck and entertaining area with firepit. Eat in Kitchen with oak cabinets, newer appliances and formica countertop. Extra touches throughout including crown molding, ceiling fans, 2nd refrigerator, water softener and more. Lower Level spacious Family Room and extra Den/Office. Roof only 2 years young. Make this home your own.
This property is off market, which means it's not currently listed for sale or rent on Zillow. This may be different from what's available on other websites or public sources.
