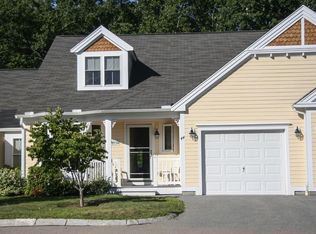Open house canceled! Rarely available, this coveted "Elmwood" style home is the largest floor plan in The Villages at Crane Meadow! This pristine home features an open living room with soaring ceilings, beautiful hardwood floors, gas fireplace and sliders to the maintenance-free deck, which overlooks a lovely private yard and garden area. The kitchen boasts custom Shaker-style cherry cabinets, high-end stainless appliances, stunning granite counters, and a spacious breakfast area. Cathedral ceilings highlight the first floor master bedroom, with hardwood floors, ceiling fan, and a large walk-in closet. The large master bath has beautiful custom maple cabinets, dual sinks, stunning granite counters, a jacuzzi-style tub, and separate shower. The dining room has hardwood floors and opens to the back deck. The second level features a large family room, a huge second bedroom, and a full bath with granite counters. First floor laundry, walk-in attic, and two-car garage. All this in a gre
This property is off market, which means it's not currently listed for sale or rent on Zillow. This may be different from what's available on other websites or public sources.
