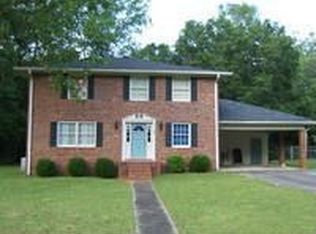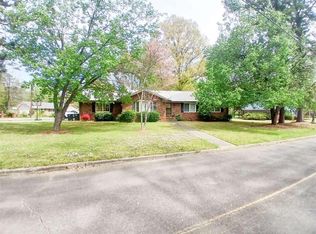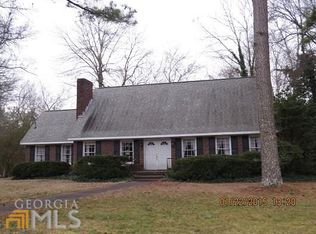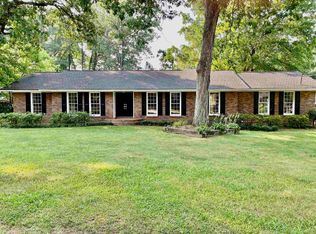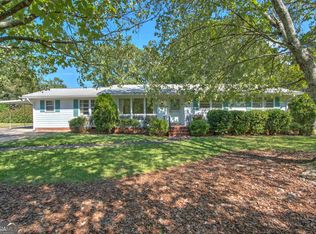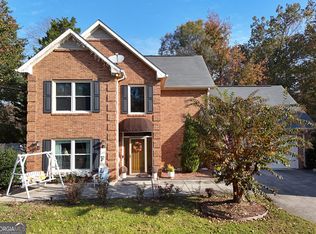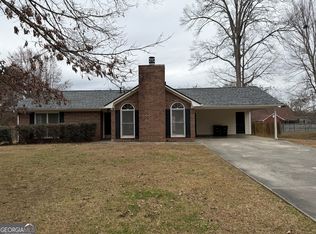SELLER WILL GIVE $10,000.00 TOWARD BUYER CLOSING COSTS OR RATE BUY DOWN! This meticulously maintained 4-bedroom, 3 full-bath home offers a host of impressive features and updates. The exterior boasts new paint, enhancing the home's curb appeal. Inside, you'll find hardwood floors beneath the bedroom carpets, ready to be revealed for added charm. The finished basement includes a convenient exterior door, providing easy access to the large, flat backyard, which is perfect for outdoor activities and includes a spacious concrete slab and wall built by the homeowners to protect against water entry. The kitchen opens to a large deck, ideal for entertaining or relaxing while enjoying the view. The home also includes a large, attached carport for ample parking. The yard is equally impressive, with a fully resodded front yard featuring Bermuda grass and a backyard with lush St. Augustine sod. An irrigation system for the front yard, serviced yearly by Jeff Peace with Aqua Tech, ensures the lawn stays lush year-round. The home is packed with additional upgrades, including new blown insulation, a double oven for family gatherings, and a pool table that will stay with the home. The exterior is equipped with gutter guards and storm windows, while all electrical wiring was upgraded by Gene Wallace Electric. The roof, installed in 2005, comes with a lifetime guarantee from Brannon Roofing, and the heating and air system was replaced in 2014 by Bobo Heating/Air. In 2017, all trees in the yard were treated by Terry Page to maintain their health. All appliances, including the double oven, stay with the home, making it truly move-in ready.
Active
$325,000
43 Westwood Cir SW, Rome, GA 30165
4beds
2,539sqft
Est.:
Single Family Residence
Built in 1971
0.44 Acres Lot
$310,100 Zestimate®
$128/sqft
$-- HOA
What's special
Finished basementAttached carportLarge flat backyardLarge deckHardwood floorsGutter guardsIrrigation system
- 300 days |
- 202 |
- 9 |
Zillow last checked: 8 hours ago
Listing updated: August 01, 2025 at 06:07pm
Listed by:
Melissa J Williams 706-936-7796,
Hardy Realty & Development Company
Source: GAMLS,MLS#: 10469743
Tour with a local agent
Facts & features
Interior
Bedrooms & bathrooms
- Bedrooms: 4
- Bathrooms: 3
- Full bathrooms: 3
- Main level bathrooms: 2
- Main level bedrooms: 3
Rooms
- Room types: Bonus Room, Den, Family Room, Foyer
Dining room
- Features: Separate Room
Heating
- Central, Natural Gas
Cooling
- Central Air, Electric
Appliances
- Included: Convection Oven, Dishwasher, Disposal, Double Oven, Gas Water Heater, Oven/Range (Combo)
- Laundry: In Basement
Features
- In-Law Floorplan, Master On Main Level, Tile Bath, Entrance Foyer
- Flooring: Carpet, Hardwood, Tile
- Windows: Double Pane Windows, Storm Window(s), Window Treatments
- Basement: Daylight,Exterior Entry,Finished,Interior Entry
- Attic: Expandable,Pull Down Stairs
- Has fireplace: No
Interior area
- Total structure area: 2,539
- Total interior livable area: 2,539 sqft
- Finished area above ground: 1,839
- Finished area below ground: 700
Property
Parking
- Parking features: Attached, Carport
- Has carport: Yes
Features
- Levels: Two
- Stories: 2
- Exterior features: Sprinkler System
Lot
- Size: 0.44 Acres
- Features: Level, Private
Details
- Parcel number: H13J 069
Construction
Type & style
- Home type: SingleFamily
- Architectural style: Traditional
- Property subtype: Single Family Residence
Materials
- Brick, Wood Siding
- Roof: Composition
Condition
- Resale
- New construction: No
- Year built: 1971
Utilities & green energy
- Sewer: Public Sewer
- Water: Public
- Utilities for property: Cable Available, Electricity Available, High Speed Internet, Natural Gas Available, Sewer Connected, Water Available
Community & HOA
Community
- Features: None
- Subdivision: Westwood
HOA
- Has HOA: No
- Services included: None
Location
- Region: Rome
Financial & listing details
- Price per square foot: $128/sqft
- Tax assessed value: $195,861
- Annual tax amount: $2,521
- Date on market: 3/2/2025
- Cumulative days on market: 238 days
- Listing agreement: Exclusive Right To Sell
- Listing terms: Cash,Conventional,FHA,VA Loan
- Electric utility on property: Yes
Estimated market value
$310,100
$295,000 - $326,000
$2,116/mo
Price history
Price history
| Date | Event | Price |
|---|---|---|
| 7/2/2025 | Price change | $325,000-3%$128/sqft |
Source: | ||
| 3/3/2025 | Listed for sale | $335,000$132/sqft |
Source: | ||
Public tax history
Public tax history
| Year | Property taxes | Tax assessment |
|---|---|---|
| 2024 | $1,542 +8.7% | $78,344 +9.1% |
| 2023 | $1,419 -6.2% | $71,822 +3.3% |
| 2022 | $1,513 +16.6% | $69,495 +15.7% |
Find assessor info on the county website
BuyAbility℠ payment
Est. payment
$1,929/mo
Principal & interest
$1571
Property taxes
$244
Home insurance
$114
Climate risks
Neighborhood: 30165
Nearby schools
GreatSchools rating
- 5/10West End Elementary SchoolGrades: PK-6Distance: 0.5 mi
- 5/10Rome Middle SchoolGrades: 7-8Distance: 4.5 mi
- 6/10Rome High SchoolGrades: 9-12Distance: 4.3 mi
Schools provided by the listing agent
- Elementary: West End
- Middle: Rome
- High: Rome
Source: GAMLS. This data may not be complete. We recommend contacting the local school district to confirm school assignments for this home.
- Loading
- Loading
