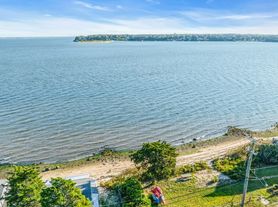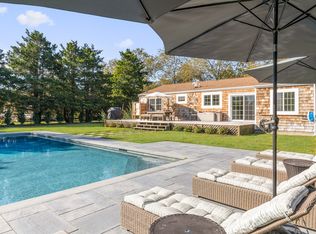Rarely does a home come on the market with open protected water views. Located on the highest bluff west of Montauk overlooking Shinnecock Bay and the Atlantic Ocean, this timeless modern style home was expertly designed by renowned Architect Siamak Samii. In keeping with his firm's philosophy of creating visually balanced and highly functional spaces, the center of the house offers an open plan living concept that seamlessly combines the kitchen, dining and living with panoramic views and access to two of the outdoor entertaining terraces. The house features in excess of 2,000 square feet of terrace living. Three en-suite bedrooms and an office/library complete the main level of the home. The master suite is it's own private sanctuary on the top floor, featuring expansive water views and an over-sized terrace. Additional living space can be found on the ground level of the home, including a bedroom, a sitting area with direct access to the pool, large sauna, exercise room, laundry/storage area and two car garage. The 1.19-acre property boasts ample areas of green grass with a rolling lawn that leads to the heated gunite pool. The property has easy access to the bay beach and is located south of the highway in the exclusive private Atterbury enclave of Southampton. RP250472
House for rent
$91,666/mo
43 Westway Dr, Southampton, NY 11968
5beds
5,696sqft
Price may not include required fees and charges.
Singlefamily
Available now
-- Pets
Central air
-- Laundry
Attached garage parking
Fireplace
What's special
Timeless modern style homeOver-sized terraceHeated gunite poolPanoramic viewsExpansive water viewsThree en-suite bedroomsOpen plan living concept
- 4 days |
- -- |
- -- |
Travel times
Looking to buy when your lease ends?
Get a special Zillow offer on an account designed to grow your down payment. Save faster with up to a 6% match & an industry leading APY.
Offer exclusive to Foyer+; Terms apply. Details on landing page.
Facts & features
Interior
Bedrooms & bathrooms
- Bedrooms: 5
- Bathrooms: 6
- Full bathrooms: 5
- 1/2 bathrooms: 1
Rooms
- Room types: Laundry Room, Library, Office
Heating
- Fireplace
Cooling
- Central Air
Features
- View
- Has basement: Yes
- Has fireplace: Yes
Interior area
- Total interior livable area: 5,696 sqft
Video & virtual tour
Property
Parking
- Parking features: Attached, Other
- Has attached garage: Yes
- Details: Contact manager
Features
- Stories: 3
- Exterior features: Architecture Style: Modern, South of Highway
- Has private pool: Yes
- Has view: Yes
- View description: Water View
Details
- Parcel number: 0900233000200034000
Construction
Type & style
- Home type: SingleFamily
- Architectural style: Modern
- Property subtype: SingleFamily
Condition
- Year built: 2008
Community & HOA
HOA
- Amenities included: Pool
Location
- Region: Southampton
Financial & listing details
- Lease term: Contact For Details
Price history
| Date | Event | Price |
|---|---|---|
| 10/21/2025 | Listed for rent | $91,666+22.2%$16/sqft |
Source: Zillow Rentals | ||
| 2/14/2023 | Listing removed | -- |
Source: Zillow Rentals | ||
| 2/4/2023 | Listed for rent | $75,000$13/sqft |
Source: Zillow Rentals | ||
| 2/4/2023 | Listing removed | -- |
Source: Zillow Rentals | ||
| 1/23/2023 | Listed for rent | $75,000$13/sqft |
Source: Zillow Rentals | ||

