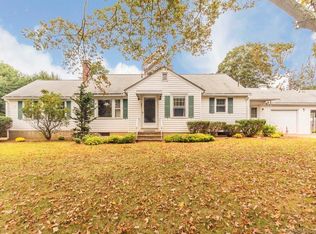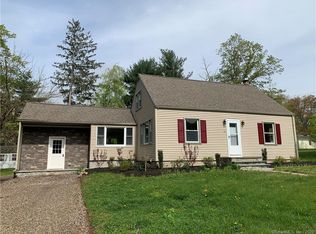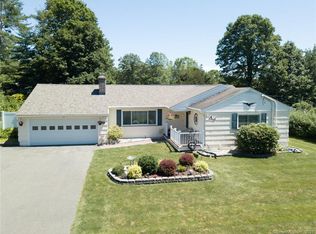Welcome Home! This immaculately remodeled 4 bedroom Cape Cod is located in a tranquil Cheshire neighborhood. With beautiful hardwood floors throughout, the main level features a spacious living room, eat-in kitchen with open dining area, elegant bathroom and two oversized bedrooms. Upstairs has two more sizeable bedrooms with additional storage space. The foyer will lead you to your personal backyard perfect for entertaining any number of guests! Massive private enclosed deck, meticulous level lot, full vinyl fence, firepit, attached 2 car garage and endless possibilities! Too much to list and will not last!
This property is off market, which means it's not currently listed for sale or rent on Zillow. This may be different from what's available on other websites or public sources.



