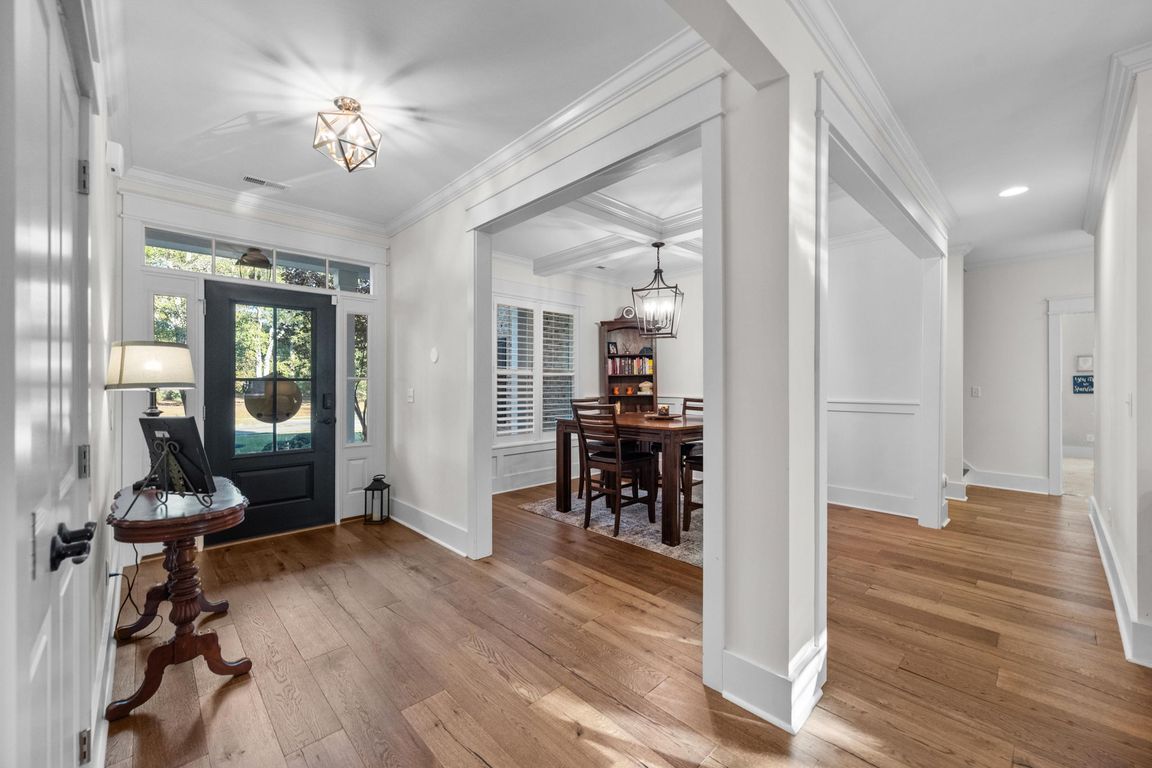
For salePrice cut: $10K (11/4)
$689,900
3beds
3,080sqft
43 Westminster Way, Hampstead, NC 28443
3beds
3,080sqft
Single family residence
Built in 2018
0.51 Acres
2 Garage spaces
$224 price/sqft
$1,188 annually HOA fee
What's special
Gas fireplaceOversized rocking-chair front porchHome officeBrick residenceExceptional craftsmanshipCoffered ceilingsHardwood floors
Welcome home to refined coastal living in the sought-after waterfront community of Crown Pointe, where residents enjoy resort-style amenities including a pool, clubhouse, fitness center, and private pier with kayak launch—all just minutes from Sloop Point Marina and the award-winning Topsail Beaches. This stunning 3,000+ square foot brick residence where main level ...
- 20 days |
- 435 |
- 19 |
Likely to sell faster than
Source: Hive MLS,MLS#: 100536663 Originating MLS: Cape Fear Realtors MLS, Inc.
Originating MLS: Cape Fear Realtors MLS, Inc.
Travel times
Kitchen
Living Room
Primary Bedroom
Zillow last checked: 8 hours ago
Listing updated: 21 hours ago
Listed by:
Streamline Realty Team 336-504-4078,
Coldwell Banker Sea Coast Advantage-Hampstead,
Stephanie A Modlin 910-409-7621,
Coldwell Banker Sea Coast Advantage-Hampstead
Source: Hive MLS,MLS#: 100536663 Originating MLS: Cape Fear Realtors MLS, Inc.
Originating MLS: Cape Fear Realtors MLS, Inc.
Facts & features
Interior
Bedrooms & bathrooms
- Bedrooms: 3
- Bathrooms: 3
- Full bathrooms: 3
Rooms
- Room types: Master Bedroom, Bedroom 1, Bedroom 2, Bonus Room, Living Room, Dining Room, Laundry
Primary bedroom
- Level: Main
- Dimensions: 19.9 x 12.75
Bedroom 1
- Level: Main
- Dimensions: 12.58 x 12.9
Bedroom 2
- Level: Main
- Dimensions: 12.9 x 13
Bonus room
- Level: Second
- Dimensions: 16.75 x 19.5
Bonus room
- Level: Second
- Dimensions: 22.17 x 12.58
Dining room
- Level: Main
- Dimensions: 10.83 x 11.75
Kitchen
- Level: Main
- Dimensions: 21 x 9.58
Laundry
- Level: Main
- Dimensions: 11.25 x 7.33
Living room
- Level: Main
- Dimensions: 14.83 x 24.42
Heating
- Electric, Heat Pump
Cooling
- Zoned
Appliances
- Included: Vented Exhaust Fan, Electric Oven, Built-In Microwave, Refrigerator, Double Oven, Dishwasher
- Laundry: Laundry Room
Features
- Master Downstairs, Walk-in Closet(s), Tray Ceiling(s), High Ceilings, Entrance Foyer, Solid Surface, Kitchen Island, Ceiling Fan(s), Pantry, Walk-in Shower, Blinds/Shades, Gas Log, Walk-In Closet(s)
- Flooring: LVT/LVP, Carpet, Tile
- Basement: None
- Attic: Floored,Walk-In
- Has fireplace: Yes
- Fireplace features: Gas Log
Interior area
- Total structure area: 3,080
- Total interior livable area: 3,080 sqft
Video & virtual tour
Property
Parking
- Total spaces: 2
- Parking features: Garage Faces Side, Concrete, On Site
- Garage spaces: 2
Features
- Levels: One and One Half
- Stories: 2
- Patio & porch: Covered, Porch, Screened
- Exterior features: Irrigation System, Cluster Mailboxes
- Pool features: None
- Fencing: None
- Waterfront features: Water Access Comm
Lot
- Size: 0.51 Acres
- Dimensions: 130 x 201 x 92 x 200
- Features: Water Access Comm
Details
- Parcel number: 42155072820000
- Zoning: X
- Special conditions: Standard
Construction
Type & style
- Home type: SingleFamily
- Property subtype: Single Family Residence
Materials
- Brick
- Foundation: Slab
- Roof: Architectural Shingle
Condition
- New construction: No
- Year built: 2018
Utilities & green energy
- Sewer: Septic Tank
- Water: Public
- Utilities for property: Water Connected
Community & HOA
Community
- Security: Security System, Smoke Detector(s)
- Subdivision: Crown Pointe
HOA
- Has HOA: Yes
- Amenities included: Waterfront Community, Boat Dock, Clubhouse, Pool, Fitness Center, Maintenance Common Areas, Sidewalks, Street Lights, Taxes
- HOA fee: $1,188 annually
- HOA name: GoProperty MGMT
- HOA phone: 910-509-7281
Location
- Region: Hampstead
Financial & listing details
- Price per square foot: $224/sqft
- Tax assessed value: $358,676
- Annual tax amount: $3,517
- Date on market: 10/24/2025
- Cumulative days on market: 20 days
- Listing agreement: Exclusive Right To Sell
- Listing terms: Cash,Conventional,FHA,USDA Loan,VA Loan
- Road surface type: Paved