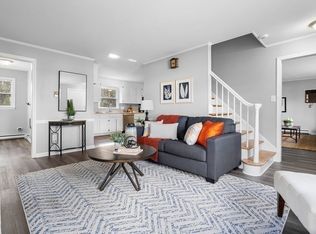Sold for $675,000 on 04/24/23
$675,000
43 Westgate Rd, Framingham, MA 01701
4beds
2,542sqft
Single Family Residence
Built in 1972
10,672 Square Feet Lot
$733,200 Zestimate®
$266/sqft
$4,005 Estimated rent
Home value
$733,200
$697,000 - $770,000
$4,005/mo
Zestimate® history
Loading...
Owner options
Explore your selling options
What's special
This is the one! A center entrance 4 BR, 2.5 bath Colonial home at the end of a cul de sac neighborhood overlooking Foss Reservoir. The first floor includes a generous living room, dining room, & family room with a combination of tile and hardwood floors throughout. The updated eat-in-kitchen has granite counters and a new dishwasher. Off of the family room is the entrance to an attached 2-car garage and half bath with laundry. Finishing the first floor, imagine enjoying your morning coffee in the 3-season bright and cheerful sun room. Upstairs there are four bedrooms with hardwood floors, and two full baths. The basement adds additional living space with two more finished rooms- perhaps a game room and a home office or craft room? An in-ground pool and spacious yard overlooks the wooded surroundings and tranquil water views of the reservoir. This home is in a great, friendly neighborhood setting yet is close to shopping, major transportation and all the area has to offer. Must see!
Zillow last checked: 8 hours ago
Listing updated: April 25, 2023 at 06:46am
Listed by:
Lauren Mello 781-858-0735,
Advocate Realty Associates 781-333-5243
Bought with:
Melissa Addis
Buyers Choice Realty
Source: MLS PIN,MLS#: 73086357
Facts & features
Interior
Bedrooms & bathrooms
- Bedrooms: 4
- Bathrooms: 3
- Full bathrooms: 2
- 1/2 bathrooms: 1
Primary bedroom
- Features: Ceiling Fan(s), Flooring - Hardwood
- Level: Second
- Area: 165
- Dimensions: 15 x 11
Bedroom 2
- Features: Flooring - Hardwood
- Level: Second
- Area: 132
- Dimensions: 12 x 11
Bedroom 3
- Features: Ceiling Fan(s), Flooring - Hardwood
- Level: Second
- Area: 168
- Dimensions: 14 x 12
Bedroom 4
- Features: Ceiling Fan(s), Flooring - Hardwood
- Level: Second
- Area: 176
- Dimensions: 16 x 11
Primary bathroom
- Features: Yes
Dining room
- Features: Flooring - Hardwood
- Level: First
- Area: 132
- Dimensions: 12 x 11
Family room
- Features: Flooring - Stone/Ceramic Tile
- Level: First
- Area: 187
- Dimensions: 17 x 11
Kitchen
- Features: Flooring - Stone/Ceramic Tile, Countertops - Stone/Granite/Solid
- Level: First
- Area: 154
- Dimensions: 14 x 11
Living room
- Features: Flooring - Hardwood, Window(s) - Bay/Bow/Box
- Level: First
- Area: 228
- Dimensions: 19 x 12
Office
- Level: Basement
- Area: 100
- Dimensions: 10 x 10
Heating
- Forced Air, Natural Gas
Cooling
- Central Air
Appliances
- Laundry: Gas Dryer Hookup, Washer Hookup
Features
- Game Room, Office, Sun Room
- Flooring: Wood, Tile, Flooring - Wall to Wall Carpet, Flooring - Stone/Ceramic Tile
- Basement: Full,Partially Finished,Interior Entry,Bulkhead
- Number of fireplaces: 1
- Fireplace features: Family Room
Interior area
- Total structure area: 2,542
- Total interior livable area: 2,542 sqft
Property
Parking
- Total spaces: 6
- Parking features: Attached, Paved Drive, Off Street
- Attached garage spaces: 2
- Uncovered spaces: 4
Features
- Patio & porch: Patio
- Exterior features: Patio, Pool - Inground, Rain Gutters, Storage, Fenced Yard
- Has private pool: Yes
- Pool features: In Ground
- Fencing: Fenced
- Has view: Yes
- View description: Scenic View(s)
- Waterfront features: Waterfront, Other (See Remarks)
Lot
- Size: 10,672 sqft
- Features: Level
Details
- Parcel number: M:088 B:74 L:0448 U:000,504565
- Zoning: R-1
Construction
Type & style
- Home type: SingleFamily
- Architectural style: Garrison
- Property subtype: Single Family Residence
Materials
- Frame
- Foundation: Concrete Perimeter
- Roof: Shingle
Condition
- Year built: 1972
Utilities & green energy
- Sewer: Public Sewer
- Water: Public
- Utilities for property: for Electric Range, for Gas Dryer, Washer Hookup, Icemaker Connection
Community & neighborhood
Community
- Community features: Public Transportation, Shopping, Park, Walk/Jog Trails, Golf, Medical Facility, Laundromat, Conservation Area, Highway Access, House of Worship, Private School, Public School, T-Station, University
Location
- Region: Framingham
Other
Other facts
- Listing terms: Contract
Price history
| Date | Event | Price |
|---|---|---|
| 4/24/2023 | Sold | $675,000+2.4%$266/sqft |
Source: MLS PIN #73086357 Report a problem | ||
| 3/14/2023 | Contingent | $659,000$259/sqft |
Source: MLS PIN #73086357 Report a problem | ||
| 3/10/2023 | Listed for sale | $659,000$259/sqft |
Source: MLS PIN #73086357 Report a problem | ||
Public tax history
| Year | Property taxes | Tax assessment |
|---|---|---|
| 2025 | $7,194 +1.3% | $602,500 +5.7% |
| 2024 | $7,105 +5.4% | $570,200 +10.7% |
| 2023 | $6,743 +4.7% | $515,100 +9.9% |
Find assessor info on the county website
Neighborhood: 01701
Nearby schools
GreatSchools rating
- 3/10Brophy Elementary SchoolGrades: K-5Distance: 0.5 mi
- 4/10Fuller Middle SchoolGrades: 6-8Distance: 2.2 mi
- 5/10Framingham High SchoolGrades: 9-12Distance: 3.1 mi
Get a cash offer in 3 minutes
Find out how much your home could sell for in as little as 3 minutes with a no-obligation cash offer.
Estimated market value
$733,200
Get a cash offer in 3 minutes
Find out how much your home could sell for in as little as 3 minutes with a no-obligation cash offer.
Estimated market value
$733,200
