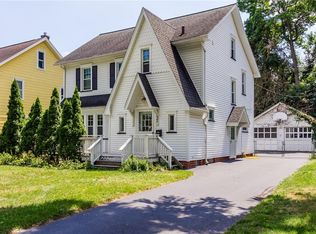Vintage Colonial loaded with Charm & Character! Featuring 3 bedrooms (potential 4th), Updated eat-in kitchen with all NEW Stainless-Steel Appliances & Granite Countertops, living room with Gas Fireplace and built-ins, Strip hardwood flooring, Crown Moldings, Stained and Leaded glass and more! The Bonus areas in the attic and basement offer additional entertainment and recreation space. Beautiful landscaping provides for evening meals Alfresco and Great backyard entertaining. Minutes from Seneca Park on a quite tree lined Street, this home will be a pleasure to view and call home for years to come! Buy confidently, the sellers are providing a 1 Year Home Warranty at No cost to the Buyer!
This property is off market, which means it's not currently listed for sale or rent on Zillow. This may be different from what's available on other websites or public sources.
