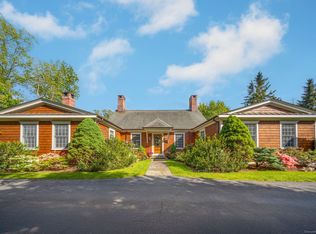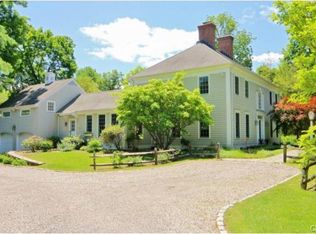This lovely four bedroom, three and a half bath Cape Cod style home is a 10 minute walk away Ridgefield's charming and historic Main Street and features a bright and open floor plan that's ideal for any lifestyle. The updated kitchen features granite counter tops, stainless steel appliances and an oversized island and is adjacent to the great room that includes a large fireplace, built-in wet bar with granite countertop and wine refrigerator. The formal dining room is spacious and bright, with two sets of French doors that open up to an expansive Trex maintenance-free deck that extends the full length of the home, providing plenty of outdoor space for entertaining. An adjoining screened-in porch provides the perfect place to gather and enjoy the beautifully landscaped back and side yard views, rain or shine. Featured upstairs is a master suite with a large Carrera marble bathroom and built-in spa tub. An au pair suite is also located on the second level that includes an en suite bathroom and large closet- perfect for in-laws or to use as a bonus room. This special home features a second fireplace in the cozy library/living room that is spacious enough for a baby grand piano. A commuter's dream, you can catch the HARTransit Shuttle to the Katonah Train Station just minutes from your front door - the best of town and country.
This property is off market, which means it's not currently listed for sale or rent on Zillow. This may be different from what's available on other websites or public sources.

