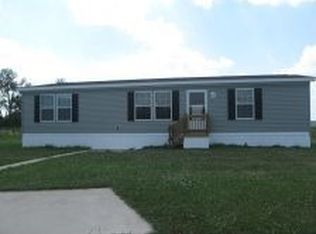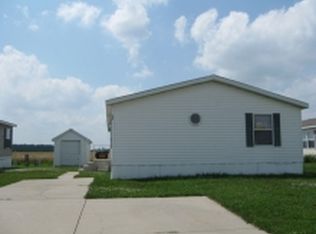This home features an open floor plan, brand new carpet throughout and fresh paint. The cook in the family will fall in love with the large eat-in kitchen that features a buffet, lots of cabinet and countertop space as well as a giant walk in pantry. The master bedroom features a walk-in closet and its own private bath with an oversized walk in shower. Bedrooms 2 and 3 are generous in size and both feature a walk in closet. This home will not last. Give us a call today to schedule your personal showing. *$99 plus Deposit moves you In *Upon Approved Conditions *No Application Fee *Hurry! Offer Expires 5/28/15
This property is off market, which means it's not currently listed for sale or rent on Zillow. This may be different from what's available on other websites or public sources.


