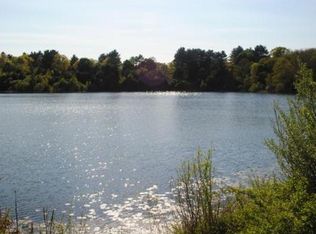Sold for $415,000
$415,000
43 Welch Rd, South Easton, MA 02375
2beds
2,040sqft
Condominium, Townhouse
Built in 1988
-- sqft lot
$441,000 Zestimate®
$203/sqft
$2,846 Estimated rent
Home value
$441,000
$419,000 - $463,000
$2,846/mo
Zestimate® history
Loading...
Owner options
Explore your selling options
What's special
Open House Sun Feb 5th 12-2pm RARE POND FRONT PROPERTY! WON'T LAST! Move-in condition. 3-Level Townhouse with Finished Basement at Village on the Pond in South Easton. Beautiful views. Bring your Fishing Rod and Kayak .(Pond is NOT for Swimming) Finished Bsmnt walks out to a big backyard. Entire Complex had Vinyl Siding installed in 2018. Owners installed NEW WINDOWS, and Doors at that time. New S.S. Microwave & Stove just installed 2023. Hdwd floors refinished in 2016. 1st and 2nd FLRS repainted in 2016 including all oak trim which is now white and modern. Upstairs Bdrms updated with vinyl Plank Flooring in 2020. Master Bdrm has En Suite 2-Room Bath & Huge Walk-in closet with pull-down stairs to a full attic. New carpet on stairs to 2nd floor 2023. Both bathrooms remodeled 2018. Roof 2010, Deck 2014. SUBJ TO Seller's signing P&S on their new home and closing on or before 3/30/23. Quick Access to Commuter Rail & Major Highways (Rt 24 and I-495) to Boston and Providence
Zillow last checked: 8 hours ago
Listing updated: March 27, 2023 at 08:13am
Listed by:
Jeannie Carr 617-529-3040,
Success! Real Estate 781-848-9064
Bought with:
Christina L. Martinez
WEICHERT, REALTORS® - Briarwood Real Estate
Source: MLS PIN,MLS#: 73076288
Facts & features
Interior
Bedrooms & bathrooms
- Bedrooms: 2
- Bathrooms: 2
- Full bathrooms: 2
Primary bedroom
- Features: Bathroom - Full, Walk-In Closet(s), Flooring - Vinyl
- Level: Second
- Area: 224
- Dimensions: 14 x 16
Bedroom 2
- Features: Flooring - Vinyl
- Level: Second
- Area: 210
- Dimensions: 14 x 15
Primary bathroom
- Features: Yes
Bathroom 1
- Features: Bathroom - Full, Bathroom - Tiled With Shower Stall, Flooring - Stone/Ceramic Tile, Remodeled
- Level: First
Bathroom 2
- Features: Bathroom - Full, Bathroom - Tiled With Tub & Shower, Flooring - Stone/Ceramic Tile, Countertops - Stone/Granite/Solid, Remodeled
- Level: Second
Dining room
- Features: Flooring - Hardwood, Breakfast Bar / Nook, Deck - Exterior, Exterior Access, Open Floorplan, Slider
- Level: First
- Area: 170
- Dimensions: 10 x 17
Family room
- Features: Flooring - Wall to Wall Carpet, Exterior Access, Slider
- Level: Basement
- Area: 510
- Dimensions: 15 x 34
Kitchen
- Features: Flooring - Hardwood, Pantry, Countertops - Stone/Granite/Solid, Breakfast Bar / Nook
- Level: First
- Area: 99
- Dimensions: 9 x 11
Living room
- Features: Closet, Flooring - Hardwood, Cable Hookup
- Level: First
- Area: 255
- Dimensions: 15 x 17
Heating
- Forced Air
Cooling
- Central Air
Appliances
- Included: Range, Dishwasher, Microwave, Refrigerator
- Laundry: In Basement, In Unit, Electric Dryer Hookup
Features
- Flooring: Wood, Tile, Carpet
- Doors: Insulated Doors
- Windows: Insulated Windows
- Has basement: Yes
- Has fireplace: No
- Common walls with other units/homes: Corner
Interior area
- Total structure area: 2,040
- Total interior livable area: 2,040 sqft
Property
Parking
- Total spaces: 2
- Parking features: Assigned
- Uncovered spaces: 2
Features
- Entry location: Unit Placement(Street,Walkout)
- Patio & porch: Deck
- Exterior features: Deck
- Has view: Yes
- View description: Water, Pond
- Has water view: Yes
- Water view: Pond,Water
- Waterfront features: Waterfront, Pond
Details
- Parcel number: 2807392
- Zoning: Res
Construction
Type & style
- Home type: Townhouse
- Property subtype: Condominium, Townhouse
Materials
- Frame
- Roof: Shingle
Condition
- Year built: 1988
Utilities & green energy
- Electric: Circuit Breakers, 100 Amp Service
- Sewer: Private Sewer
- Water: Public
- Utilities for property: for Electric Range, for Electric Dryer
Community & neighborhood
Community
- Community features: Public Transportation, Shopping, Park, Walk/Jog Trails, Golf, Medical Facility, Highway Access, House of Worship, Public School, T-Station, University
Location
- Region: South Easton
HOA & financial
HOA
- HOA fee: $439 monthly
- Services included: Sewer, Insurance, Maintenance Structure, Road Maintenance, Maintenance Grounds, Snow Removal, Trash
Price history
| Date | Event | Price |
|---|---|---|
| 3/23/2023 | Sold | $415,000+3.8%$203/sqft |
Source: MLS PIN #73076288 Report a problem | ||
| 2/4/2023 | Listed for sale | $399,900+53.8%$196/sqft |
Source: MLS PIN #73076288 Report a problem | ||
| 4/19/2016 | Sold | $260,000+2.2%$127/sqft |
Source: Public Record Report a problem | ||
| 2/28/2016 | Pending sale | $254,500$125/sqft |
Source: Goodwin Realty Group, LLC #71963010 Report a problem | ||
| 2/25/2016 | Listed for sale | $254,500+14.6%$125/sqft |
Source: Goodwin Realty Group, LLC #71963010 Report a problem | ||
Public tax history
| Year | Property taxes | Tax assessment |
|---|---|---|
| 2025 | $4,853 -1.5% | $388,900 +5.4% |
| 2024 | $4,926 +0.8% | $369,000 +10.1% |
| 2023 | $4,889 +4.1% | $335,100 +9.8% |
Find assessor info on the county website
Neighborhood: 02375
Nearby schools
GreatSchools rating
- NAMoreau Hall Elementary SchoolGrades: PK-2Distance: 1.3 mi
- 6/10Easton Middle SchoolGrades: 6-8Distance: 1.9 mi
- 8/10Oliver Ames High SchoolGrades: 9-12Distance: 1.8 mi
Get a cash offer in 3 minutes
Find out how much your home could sell for in as little as 3 minutes with a no-obligation cash offer.
Estimated market value$441,000
Get a cash offer in 3 minutes
Find out how much your home could sell for in as little as 3 minutes with a no-obligation cash offer.
Estimated market value
$441,000
