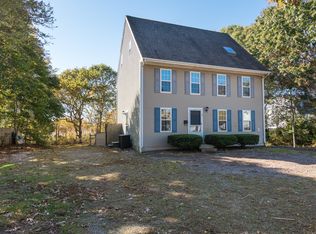Sold for $1,295,000 on 04/21/23
$1,295,000
43 Webster Road, West Yarmouth, MA 02673
3beds
2,118sqft
Single Family Residence
Built in 2021
0.26 Acres Lot
$1,371,200 Zestimate®
$611/sqft
$3,939 Estimated rent
Home value
$1,371,200
$1.29M - $1.47M
$3,939/mo
Zestimate® history
Loading...
Owner options
Explore your selling options
What's special
Exceptional coastal living is awaiting you at this exciting beach house. Built in 2021, it is both stylish and chic and checks all the boxes for your Cape seaside home. The spacious primary ensuite has water views and seating to escape the crowd and relax with a book. Two guest bedrooms provide ample space and are perfect for family and guests. Bonus space on first floor can be used as private home office or flex for an often-needed hideaway when the house is brimming with guests. Gather round the large kitchen island appointed with upscale Thermador appliances. Enjoy entertaining with open floor plan that extends to outdoor patio and spacious yard. This beautifully appointed property includes central air, an outdoor shower, and a wow bonus of detached air conditioned and heated 2 car garage disguised as family theatre and game room. Colonial Acres beach is .2 miles. Ideal for your summer memories or as an investment. Strong rental history.
Zillow last checked: 8 hours ago
Listing updated: September 02, 2024 at 09:23pm
Listed by:
Paul McCormick 508-776-1936,
Gibson Sotheby's International Realty
Bought with:
Laurie - Ann Webster, 9563666
Today Real Estate
Source: CCIMLS,MLS#: 22300323
Facts & features
Interior
Bedrooms & bathrooms
- Bedrooms: 3
- Bathrooms: 3
- Full bathrooms: 3
Primary bedroom
- Description: Flooring: Wood
- Features: Cathedral Ceiling(s), Walk-In Closet(s), Recessed Lighting, High Speed Internet
- Level: Second
Bedroom 2
- Description: Flooring: Wood
- Features: Bedroom 2, Shared Full Bath
- Level: Second
Bedroom 3
- Description: Flooring: Wood
- Features: Bedroom 3, Shared Full Bath
- Level: Second
Bedroom 4
- Description: Flooring: Wood
- Features: Bedroom 4, Shared Full Bath
- Level: First
Primary bathroom
- Features: Private Full Bath
Dining room
- Description: Flooring: Wood
- Features: Dining Room
- Level: First
Kitchen
- Description: Countertop(s): Granite,Flooring: Wood,Stove(s): Gas
- Features: Breakfast Bar, Upgraded Cabinets, Recessed Lighting, Pantry, Kitchen Island, Kitchen
- Level: First
Living room
- Description: Fireplace(s): Gas,Flooring: Wood
- Features: Living Room, Recessed Lighting
- Level: First
Heating
- Forced Air
Cooling
- Central Air
Appliances
- Included: Dishwasher, Refrigerator, Microwave, Freezer, Gas Water Heater
- Laundry: Laundry Room, First Floor
Features
- Flooring: Hardwood, Tile
- Basement: Bulkhead Access,Interior Entry
- Number of fireplaces: 1
- Fireplace features: Gas
Interior area
- Total structure area: 2,118
- Total interior livable area: 2,118 sqft
Property
Parking
- Total spaces: 2
- Parking features: Garage
- Garage spaces: 2
Features
- Stories: 2
- Exterior features: Underground Sprinkler, Private Yard, Outdoor Shower, Garden
- Has view: Yes
- Has water view: Yes
- Water view: Bay/Harbor
Lot
- Size: 0.26 Acres
- Features: Bike Path, Major Highway, Medical Facility, Near Golf Course, House of Worship, Conservation Area, Cape Cod Rail Trail, Level, South of Route 28
Details
- Parcel number: 29233
- Zoning: RES
- Special conditions: None
Construction
Type & style
- Home type: SingleFamily
- Property subtype: Single Family Residence
Materials
- Shingle Siding
- Foundation: Poured
- Roof: Asphalt, Pitched
Condition
- Actual
- New construction: No
- Year built: 2021
Utilities & green energy
- Sewer: Septic Tank
Community & neighborhood
Location
- Region: West Yarmouth
Other
Other facts
- Listing terms: Conventional
- Road surface type: Paved
Price history
| Date | Event | Price |
|---|---|---|
| 4/21/2023 | Sold | $1,295,000$611/sqft |
Source: | ||
| 2/21/2023 | Pending sale | $1,295,000$611/sqft |
Source: | ||
| 2/2/2023 | Listed for sale | $1,295,000+8.9%$611/sqft |
Source: | ||
| 4/19/2022 | Sold | $1,189,000$561/sqft |
Source: | ||
| 2/22/2022 | Pending sale | $1,189,000$561/sqft |
Source: | ||
Public tax history
| Year | Property taxes | Tax assessment |
|---|---|---|
| 2025 | $8,342 +7.8% | $1,178,200 +12.4% |
| 2024 | $7,737 +7.5% | $1,048,400 +18.1% |
| 2023 | $7,198 +222.3% | $887,600 +280% |
Find assessor info on the county website
Neighborhood: West Yarmouth
Nearby schools
GreatSchools rating
- 3/10Marguerite E Small Elementary SchoolGrades: PK-3Distance: 1.8 mi
- 3/10Dennis-Yarmouth Regional High SchoolGrades: 8-12Distance: 3.7 mi
- 6/10Station Avenue Elementary SchoolGrades: K-3Distance: 3.7 mi
Schools provided by the listing agent
- District: Dennis-Yarmouth
Source: CCIMLS. This data may not be complete. We recommend contacting the local school district to confirm school assignments for this home.

Get pre-qualified for a loan
At Zillow Home Loans, we can pre-qualify you in as little as 5 minutes with no impact to your credit score.An equal housing lender. NMLS #10287.
Sell for more on Zillow
Get a free Zillow Showcase℠ listing and you could sell for .
$1,371,200
2% more+ $27,424
With Zillow Showcase(estimated)
$1,398,624