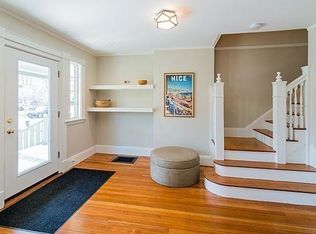Sold for $1,485,000
$1,485,000
43 Webcowet Rd, Arlington, MA 02474
3beds
2,800sqft
Single Family Residence
Built in 1926
8,381 Square Feet Lot
$1,589,500 Zestimate®
$530/sqft
$4,469 Estimated rent
Home value
$1,589,500
$1.48M - $1.72M
$4,469/mo
Zestimate® history
Loading...
Owner options
Explore your selling options
What's special
Location, Location, Location! This recently updated home has it all. Enjoy home-cooked meals in your brand-new custom eat-in kitchen, or for larger family gatherings there is the spacious dining room with a custom built-in china cabinet, period details, crown moldings, and decorative windows. The living room has a beautiful fireplace,hardwood floors, and is ideal for the holidays. The sunken Family Room has vaulted ceilings, skylights, and exterior access to the composite deck and private backyard area. The top floor has 3 spacious bedrooms and a nursery. The primary bedroom has an ensuite bathroom. Your new home has central air conditioning and a two-car garage with separate heated office space above! The lower level has a finished room, and a workspace area.Enjoy walks along the Mystic River or bike ride on the Minuteman Bikepath. The Center of Town with all of its eclectic stores and fine dining is a short walk away. Parents can walk to various playgrounds and St Agnes school
Zillow last checked: 8 hours ago
Listing updated: March 01, 2023 at 06:18am
Listed by:
Boston RE Group 781-910-8955,
Coldwell Banker Realty - Boston 617-266-4430,
Heather Olin 508-934-6699
Bought with:
Paul Payson
Payson Realty
Source: MLS PIN,MLS#: 73069174
Facts & features
Interior
Bedrooms & bathrooms
- Bedrooms: 3
- Bathrooms: 3
- Full bathrooms: 1
- 1/2 bathrooms: 2
- Main level bathrooms: 1
Primary bedroom
- Features: Bathroom - Half, Closet, Flooring - Hardwood
- Level: Second
- Area: 192
- Dimensions: 16 x 12
Bedroom 2
- Features: Closet, Flooring - Hardwood
- Level: Second
- Area: 144
- Dimensions: 12 x 12
Bedroom 3
- Features: Closet, Flooring - Hardwood
- Level: Second
- Area: 144
- Dimensions: 12 x 12
Primary bathroom
- Features: Yes
Bathroom 1
- Features: Bathroom - Half, Flooring - Stone/Ceramic Tile, Remodeled
- Level: Main,First
Bathroom 2
- Features: Bathroom - Full, Flooring - Stone/Ceramic Tile, Remodeled
- Level: Second
Bathroom 3
- Features: Bathroom - Half, Flooring - Stone/Ceramic Tile, Remodeled
- Level: Second
Dining room
- Features: Closet/Cabinets - Custom Built, Flooring - Hardwood, Window(s) - Picture, Chair Rail, Crown Molding
- Level: Main,First
- Area: 182
- Dimensions: 14 x 13
Family room
- Features: Skylight, Ceiling Fan(s), Vaulted Ceiling(s), Closet, Flooring - Hardwood, Deck - Exterior, Exterior Access, Recessed Lighting
- Level: Main,First
- Area: 315
- Dimensions: 21 x 15
Kitchen
- Features: Flooring - Stone/Ceramic Tile, Window(s) - Bay/Bow/Box, Dining Area, Pantry, Countertops - Stone/Granite/Solid, Countertops - Upgraded, Recessed Lighting, Remodeled, Stainless Steel Appliances
- Level: Main,First
- Area: 182
- Dimensions: 14 x 13
Living room
- Features: Flooring - Hardwood, Crown Molding
- Level: Main,First
- Area: 312
- Dimensions: 26 x 12
Office
- Area: 247
- Dimensions: 19 x 13
Heating
- Forced Air, Steam, Natural Gas
Cooling
- Central Air
Appliances
- Included: Disposal, Microwave, Washer, Dryer, ENERGY STAR Qualified Refrigerator, ENERGY STAR Qualified Dishwasher
- Laundry: In Basement
Features
- Closet, Closet/Cabinets - Custom Built, Nursery, Office, Foyer, Den
- Flooring: Tile, Hardwood, Flooring - Hardwood, Flooring - Wall to Wall Carpet
- Basement: Full,Partially Finished,Interior Entry
- Number of fireplaces: 2
- Fireplace features: Family Room, Living Room
Interior area
- Total structure area: 2,800
- Total interior livable area: 2,800 sqft
Property
Parking
- Total spaces: 6
- Parking features: Detached, Heated Garage, Paved Drive, Off Street, Paved
- Garage spaces: 2
- Uncovered spaces: 4
Features
- Patio & porch: Deck - Composite, Patio
- Exterior features: Deck - Composite, Patio, Professional Landscaping, Sprinkler System, Fenced Yard
- Fencing: Fenced
Lot
- Size: 8,381 sqft
- Features: Corner Lot, Level
Details
- Parcel number: M:047.0 B:0002 L:0009,321934
- Zoning: R2
Construction
Type & style
- Home type: SingleFamily
- Architectural style: Colonial
- Property subtype: Single Family Residence
Materials
- Foundation: Other
- Roof: Shingle
Condition
- Year built: 1926
Utilities & green energy
- Electric: Circuit Breakers
- Sewer: Public Sewer
- Water: Public
- Utilities for property: for Gas Oven
Community & neighborhood
Community
- Community features: Public Transportation, Shopping, Tennis Court(s), Park, Walk/Jog Trails, Bike Path, House of Worship, Private School, Public School, T-Station
Location
- Region: Arlington
Price history
| Date | Event | Price |
|---|---|---|
| 2/28/2023 | Sold | $1,485,000+6.1%$530/sqft |
Source: MLS PIN #73069174 Report a problem | ||
| 1/19/2023 | Contingent | $1,399,900$500/sqft |
Source: MLS PIN #73069174 Report a problem | ||
| 1/11/2023 | Listed for sale | $1,399,900$500/sqft |
Source: MLS PIN #73069174 Report a problem | ||
Public tax history
| Year | Property taxes | Tax assessment |
|---|---|---|
| 2025 | $15,203 +13.3% | $1,411,600 +11.4% |
| 2024 | $13,421 +28.5% | $1,267,300 +36% |
| 2023 | $10,445 +4.3% | $931,800 +6.2% |
Find assessor info on the county website
Neighborhood: 02474
Nearby schools
GreatSchools rating
- 8/10Thompson Elementary SchoolGrades: K-5Distance: 0.7 mi
- 9/10Ottoson Middle SchoolGrades: 7-8Distance: 1.5 mi
- 10/10Arlington High SchoolGrades: 9-12Distance: 0.8 mi
Schools provided by the listing agent
- Elementary: Thompson
- Middle: Ottoson
- High: Ahs
Source: MLS PIN. This data may not be complete. We recommend contacting the local school district to confirm school assignments for this home.
Get a cash offer in 3 minutes
Find out how much your home could sell for in as little as 3 minutes with a no-obligation cash offer.
Estimated market value$1,589,500
Get a cash offer in 3 minutes
Find out how much your home could sell for in as little as 3 minutes with a no-obligation cash offer.
Estimated market value
$1,589,500
