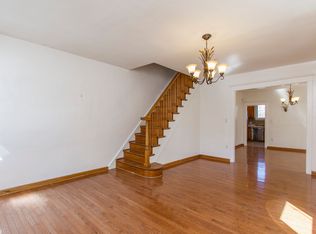Spacious, move-in ready twin located in quiet, walk-to location of Havertown. Fenced front yard and charming covered front porch welcome you. Enter the house into large and bright, Living Room open to Dining Room with triple window for lots of natural light. You will be delighted by the updated Kitchen with granite counters, SS appliances, maple cabinets, including 42" wall cabinets and pantry. Side door access to Deck for grilling and relaxing. Upstairs includes three generously sized Bedrooms and updated Hall Bath. Front Bedroom features custom built, wall of closets and built-in shelving. The newly Finished Walk-Out Basement offers a wonderful bonus space, Powder Room and Laundry. This house also boasts a 1-car garage and 2 to 3 car driveway. Ceiling fans and newer windows throughout. Original inlayed hardwood floors and high ceilings in LR and DR, along with original baseboard, door and window trim work, add to the charm and character of this beautiful Havertown home.
This property is off market, which means it's not currently listed for sale or rent on Zillow. This may be different from what's available on other websites or public sources.
