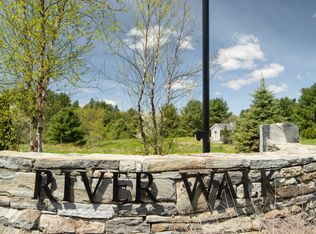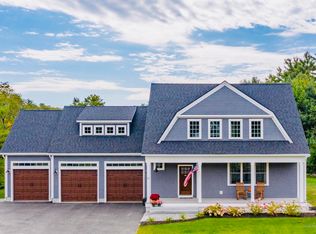New construction to-be-built at River Walk - a new community of fine homes in an ideal location on the Kennebunk side of Wells. This fantastic residence is being built on a private wooded lot abutting open space in this desirable neighborhood. Quality craftsmanship & incredible attention to detail throughout with all of the upgrades imaginable. Gas fireplace with built-ins, white painted cabinets, tile, hardwood and granite/quartz counter tops. Energy efficient construction with low maintenance exterior. Forced hot air by propane and central air conditioning. The neighborhood comprises 95 acres of beautiful land with just 35 house lots offering acres & acres of green space & Merriland River access. Less than ten a minute drive to downtown Kennebunk and beautiful Drakes Island Beach! Shops, galleries, fine dining and a multitude of outdoor recreation opportunities are just minutes away.
This property is off market, which means it's not currently listed for sale or rent on Zillow. This may be different from what's available on other websites or public sources.


