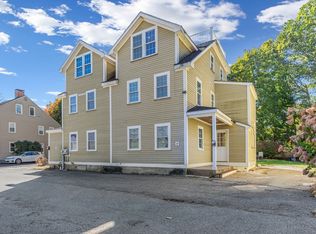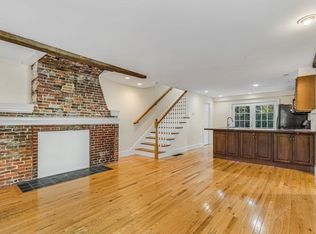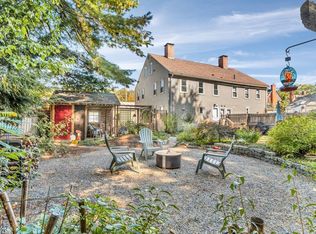Sold for $815,000 on 11/13/24
$815,000
43 Water St, Concord, MA 01742
2beds
1,664sqft
Single Family Residence
Built in 1880
7,020 Square Feet Lot
$820,000 Zestimate®
$490/sqft
$3,772 Estimated rent
Home value
$820,000
$754,000 - $894,000
$3,772/mo
Zestimate® history
Loading...
Owner options
Explore your selling options
What's special
Charming waterfront colonial with 2-bedrooms (easily convertible to 3 bedroom), 1.5 bath gem located within walking distance of West Concord Center, Thoreau Elementary School, day care centers and the branch library. This antique home sits on over 7000 square feet and is adjacent to the Assabet River. Originally a barn, the structure appears on the 1870 Concord map drawn by Henry David Thoreau. The barn structure allows for an open floor plan on the first floor with a wood stove that adds charm and coziness to the space. The second floor has two bedrooms, a full bath and washer/dryer. Situated as the last house on a one block dead end street it has fabulous river views and ample garden space. The house has expansion possibilities within the existing footprint. Electrician, Heating and Septic new in 2005, Roof 2016, Exterior paint 2023, Additional insulation 2023. Offers received up to 5pm on Sept 25.
Zillow last checked: 8 hours ago
Listing updated: November 14, 2024 at 06:31am
Listed by:
Derek Greene 860-560-1006,
The Greene Realty Group 860-560-1006
Bought with:
Non Member
Non Member Office
Source: MLS PIN,MLS#: 73290666
Facts & features
Interior
Bedrooms & bathrooms
- Bedrooms: 2
- Bathrooms: 2
- Full bathrooms: 1
- 1/2 bathrooms: 1
Primary bedroom
- Level: Second
- Area: 240
- Dimensions: 20 x 12
Bedroom 2
- Level: Second
- Area: 240
- Dimensions: 20 x 12
Primary bathroom
- Features: No
Dining room
- Features: Flooring - Wood
- Level: First
- Area: 160
- Dimensions: 8 x 20
Kitchen
- Level: First
- Area: 140
- Dimensions: 10 x 14
Living room
- Features: Bathroom - Half, Wood / Coal / Pellet Stove, Flooring - Hardwood
- Level: First
- Area: 299
- Dimensions: 13 x 23
Office
- Level: First
- Area: 88
- Dimensions: 8 x 11
Heating
- Baseboard
Cooling
- Window Unit(s)
Features
- Library, Office
- Flooring: Wood
- Windows: Insulated Windows
- Has basement: No
- Has fireplace: No
Interior area
- Total structure area: 1,664
- Total interior livable area: 1,664 sqft
Property
Parking
- Total spaces: 2
- Uncovered spaces: 2
Accessibility
- Accessibility features: No
Features
- Exterior features: Storage
- Waterfront features: Waterfront, River
- Frontage length: 50.00
Lot
- Size: 7,020 sqft
- Features: Wooded, Easements
Details
- Foundation area: 1050
- Parcel number: M:10C B:2361,455267
- Zoning: B
Construction
Type & style
- Home type: SingleFamily
- Architectural style: Colonial
- Property subtype: Single Family Residence
Materials
- Post & Beam
- Foundation: Stone
- Roof: Shingle
Condition
- Year built: 1880
Utilities & green energy
- Electric: 220 Volts, Circuit Breakers
- Sewer: Private Sewer
- Water: Public
- Utilities for property: for Gas Range
Green energy
- Energy efficient items: Attic Vent Elec., Thermostat
Community & neighborhood
Community
- Community features: Public Transportation, Walk/Jog Trails, Conservation Area
Location
- Region: Concord
Price history
| Date | Event | Price |
|---|---|---|
| 11/13/2024 | Sold | $815,000-6%$490/sqft |
Source: MLS PIN #73290666 | ||
| 9/16/2024 | Listed for sale | $867,000+2%$521/sqft |
Source: MLS PIN #73290666 | ||
| 7/25/2024 | Listing removed | $850,000$511/sqft |
Source: MLS PIN #73259426 | ||
| 7/1/2024 | Listed for sale | $850,000+174.2%$511/sqft |
Source: MLS PIN #73259426 | ||
| 9/22/2004 | Sold | $310,000+287.5%$186/sqft |
Source: Public Record | ||
Public tax history
| Year | Property taxes | Tax assessment |
|---|---|---|
| 2025 | $10,674 +1% | $805,000 |
| 2024 | $10,570 +9.7% | $805,000 +8.3% |
| 2023 | $9,637 +8% | $743,600 +23% |
Find assessor info on the county website
Neighborhood: 01742
Nearby schools
GreatSchools rating
- 9/10Thoreau Elementary SchoolGrades: PK-5Distance: 0.7 mi
- 8/10Concord Middle SchoolGrades: 6-8Distance: 1.2 mi
- 10/10Concord Carlisle High SchoolGrades: 9-12Distance: 3.2 mi
Schools provided by the listing agent
- Elementary: Thoreau
- Middle: Concord Middle
- High: Concord-Carlise
Source: MLS PIN. This data may not be complete. We recommend contacting the local school district to confirm school assignments for this home.
Get a cash offer in 3 minutes
Find out how much your home could sell for in as little as 3 minutes with a no-obligation cash offer.
Estimated market value
$820,000
Get a cash offer in 3 minutes
Find out how much your home could sell for in as little as 3 minutes with a no-obligation cash offer.
Estimated market value
$820,000


