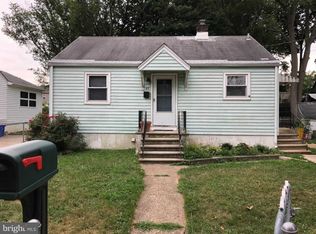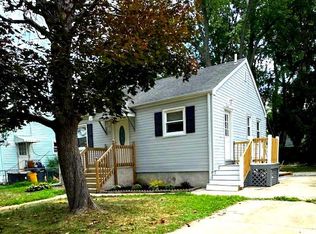Sold for $277,500 on 03/25/25
$277,500
43 Warren Ave, Bellmawr, NJ 08031
3beds
972sqft
Single Family Residence
Built in 1960
6,251 Square Feet Lot
$293,100 Zestimate®
$285/sqft
$2,212 Estimated rent
Home value
$293,100
$255,000 - $334,000
$2,212/mo
Zestimate® history
Loading...
Owner options
Explore your selling options
What's special
Welcome to this charming ranch style home nestled on an expansive lot located within desirable Bellmawr, NJ! Upon entering the home, you will be greeted by the spacious main living area which is filled with an abundance of warm natural light, featuring beautiful hardwood floors spanning throughout. The main living room opens directly into the kitchen area which features ample cabinet space, an included appliance set, and the perfect eat-in area with convenient access to the side door. The main level of the home features three spacious bedrooms and a charming full bathroom conveniently located between the bedrooms. The home features a massive full basement that features a dedicated laundry area, ample storage space, and offers the opportunity for additional living & entertainment space. The expansive fully fenced in backyard offers a wonderful outdoor space for gatherings & play, and features a storage shed for all of your outdoor essentials. Take absolute comfort in the home being equipped with a newly installed Furnace (12/24) to keep things running smoothly. Everything you have been searching for and more, welcome home!
Zillow last checked: 8 hours ago
Listing updated: April 02, 2025 at 09:57am
Listed by:
Corey Hort 856-430-9465,
Keller Williams Realty - Washington Township
Bought with:
CRISTEL MONCAYO-ORBE, 1971919
RE/MAX Unlimited
Source: Bright MLS,MLS#: NJCD2083160
Facts & features
Interior
Bedrooms & bathrooms
- Bedrooms: 3
- Bathrooms: 1
- Full bathrooms: 1
- Main level bathrooms: 1
- Main level bedrooms: 3
Primary bedroom
- Level: Main
- Area: 260 Square Feet
- Dimensions: 20 X 13
Bedroom 1
- Level: Main
- Area: 143 Square Feet
- Dimensions: 13 X 11
Bedroom 2
- Level: Main
- Area: 80 Square Feet
- Dimensions: 10 X 8
Bathroom 1
- Level: Main
Kitchen
- Features: Kitchen - Gas Cooking
- Level: Main
- Area: 120 Square Feet
- Dimensions: 12 X 10
Living room
- Level: Main
- Area: 204 Square Feet
- Dimensions: 12 X 17
Heating
- Central, Natural Gas
Cooling
- Central Air, Natural Gas
Appliances
- Included: Dishwasher, Dryer, Oven/Range - Gas, Refrigerator, Washer, Gas Water Heater
- Laundry: In Basement
Features
- Eat-in Kitchen, Attic, Ceiling Fan(s), Entry Level Bedroom, Family Room Off Kitchen, Recessed Lighting
- Flooring: Laminate, Hardwood, Tile/Brick, Wood
- Basement: Full,Unfinished,Walk-Out Access,Interior Entry
- Has fireplace: No
Interior area
- Total structure area: 972
- Total interior livable area: 972 sqft
- Finished area above ground: 972
- Finished area below ground: 0
Property
Parking
- Total spaces: 3
- Parking features: Concrete, On Street, Driveway
- Uncovered spaces: 3
Accessibility
- Accessibility features: None
Features
- Levels: One
- Stories: 1
- Exterior features: Play Area
- Pool features: None
- Fencing: Full,Chain Link
Lot
- Size: 6,251 sqft
- Dimensions: 50.00 x 125.00
Details
- Additional structures: Above Grade, Below Grade
- Parcel number: 040003100008
- Zoning: RES
- Special conditions: Standard
Construction
Type & style
- Home type: SingleFamily
- Architectural style: Ranch/Rambler
- Property subtype: Single Family Residence
Materials
- Frame
- Foundation: Block
- Roof: Architectural Shingle
Condition
- New construction: No
- Year built: 1960
Utilities & green energy
- Sewer: Public Sewer
- Water: Public
Community & neighborhood
Location
- Region: Bellmawr
- Subdivision: None Available
- Municipality: BELLMAWR BORO
Other
Other facts
- Listing agreement: Exclusive Right To Sell
- Listing terms: FHA,VA Loan,Conventional,Cash
- Ownership: Fee Simple
Price history
| Date | Event | Price |
|---|---|---|
| 3/25/2025 | Sold | $277,500+0.9%$285/sqft |
Source: | ||
| 3/14/2025 | Pending sale | $275,000$283/sqft |
Source: | ||
| 2/27/2025 | Contingent | $275,000$283/sqft |
Source: | ||
| 2/5/2025 | Price change | $275,000-5.2%$283/sqft |
Source: | ||
| 1/15/2025 | Listed for sale | $290,000+51%$298/sqft |
Source: | ||
Public tax history
| Year | Property taxes | Tax assessment |
|---|---|---|
| 2025 | $5,692 | $150,500 |
| 2024 | $5,692 +17.5% | $150,500 |
| 2023 | $4,844 -0.8% | $150,500 |
Find assessor info on the county website
Neighborhood: 08031
Nearby schools
GreatSchools rating
- 6/10Bellmawr Park Elementary SchoolGrades: PK-4Distance: 0.3 mi
- 5/10Bell Oaks Middle SchoolGrades: 5-8Distance: 1 mi
- 3/10Triton High SchoolGrades: 9-12Distance: 2.9 mi
Schools provided by the listing agent
- District: Bellmawr Public Schools
Source: Bright MLS. This data may not be complete. We recommend contacting the local school district to confirm school assignments for this home.

Get pre-qualified for a loan
At Zillow Home Loans, we can pre-qualify you in as little as 5 minutes with no impact to your credit score.An equal housing lender. NMLS #10287.
Sell for more on Zillow
Get a free Zillow Showcase℠ listing and you could sell for .
$293,100
2% more+ $5,862
With Zillow Showcase(estimated)
$298,962
