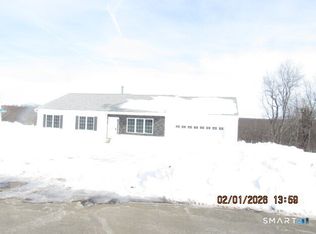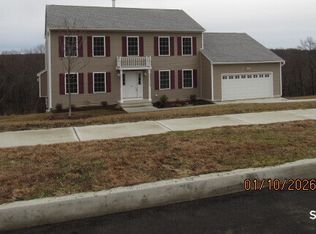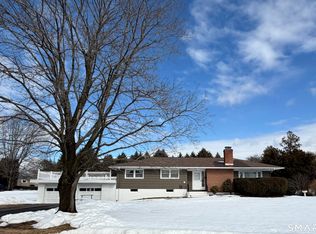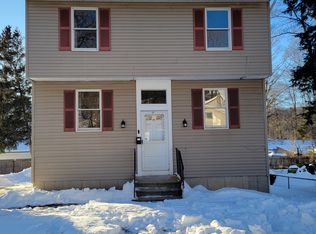New construction. Choice of bedrooms carpet color. One year new home warranty. House is facing west. 2" X 6" construction. Energy efficient. All windows with screens.
New construction
$504,900
43 Warm Earth Road, Naugatuck, CT 06770
3beds
1,658sqft
Est.:
Single Family Residence
Built in 2025
0.37 Acres Lot
$-- Zestimate®
$305/sqft
$-- HOA
What's special
House is facing westAll windows with screens
- 46 days |
- 505 |
- 13 |
Zillow last checked: 8 hours ago
Listing updated: January 10, 2026 at 01:30pm
Listed by:
Rupi Rupwani (203)577-8346,
Rupwani Associates 203-888-1380
Source: Smart MLS,MLS#: 24147991
Tour with a local agent
Facts & features
Interior
Bedrooms & bathrooms
- Bedrooms: 3
- Bathrooms: 2
- Full bathrooms: 2
Primary bedroom
- Features: Full Bath, Stall Shower, Walk-In Closet(s), Wall/Wall Carpet
- Level: Main
- Area: 256 Square Feet
- Dimensions: 16 x 16
Bedroom
- Features: Wall/Wall Carpet
- Level: Main
- Area: 156 Square Feet
- Dimensions: 12 x 13
Bedroom
- Features: Wall/Wall Carpet
- Level: Main
- Area: 156 Square Feet
- Dimensions: 12 x 13
Primary bathroom
- Features: Stall Shower, Tile Floor
- Level: Main
Bathroom
- Features: Tub w/Shower, Tile Floor
- Level: Main
Dining room
- Features: Combination Liv/Din Rm, Sliders, Composite Floor
- Level: Main
- Area: 144 Square Feet
- Dimensions: 12 x 12
Kitchen
- Features: Granite Counters, Kitchen Island, Composite Floor
- Level: Main
- Area: 120 Square Feet
- Dimensions: 10 x 12
Living room
- Features: Combination Liv/Din Rm, Laminate Floor
- Level: Main
- Area: 270 Square Feet
- Dimensions: 15 x 18
Heating
- Forced Air, Oil
Cooling
- Central Air
Appliances
- Included: Electric Range, Microwave, Dishwasher, Disposal, Water Heater
Features
- Wired for Data, Open Floorplan, Smart Thermostat
- Windows: Thermopane Windows
- Basement: Full,Unfinished,Interior Entry,Walk-Out Access
- Attic: Access Via Hatch
- Has fireplace: No
Interior area
- Total structure area: 1,658
- Total interior livable area: 1,658 sqft
- Finished area above ground: 1,658
- Finished area below ground: 0
Property
Parking
- Total spaces: 4
- Parking features: Attached, Driveway, Paved, Off Street, Private
- Attached garage spaces: 2
- Has uncovered spaces: Yes
Features
- Patio & porch: Deck
- Exterior features: Sidewalk, Rain Gutters
Lot
- Size: 0.37 Acres
- Features: Subdivided, Sloped, Cleared, Rolling Slope
Details
- Parcel number: 2514205
- Zoning: R15
Construction
Type & style
- Home type: SingleFamily
- Architectural style: Ranch
- Property subtype: Single Family Residence
Materials
- Vinyl Siding
- Foundation: Concrete Perimeter
- Roof: Asphalt
Condition
- Under Construction
- New construction: Yes
- Year built: 2025
Details
- Warranty included: Yes
Utilities & green energy
- Sewer: Public Sewer
- Water: Public
- Utilities for property: Underground Utilities
Green energy
- Energy efficient items: Thermostat, Windows
Community & HOA
Community
- Features: Health Club, Medical Facilities, Playground, Shopping/Mall
- Subdivision: Fawn Meadow
HOA
- Has HOA: No
Location
- Region: Naugatuck
Financial & listing details
- Price per square foot: $305/sqft
- Tax assessed value: $30,940
- Annual tax amount: $1,231
- Date on market: 1/8/2026
Estimated market value
Not available
Estimated sales range
Not available
Not available
Price history
Price history
| Date | Event | Price |
|---|---|---|
| 1/8/2026 | Listed for sale | $504,900$305/sqft |
Source: | ||
| 1/8/2026 | Listing removed | $504,900$305/sqft |
Source: | ||
| 1/7/2025 | Listed for sale | $504,900$305/sqft |
Source: | ||
Public tax history
Public tax history
Tax history is unavailable.BuyAbility℠ payment
Est. payment
$3,317/mo
Principal & interest
$2421
Property taxes
$896
Climate risks
Neighborhood: 06770
Nearby schools
GreatSchools rating
- 6/10Maple Hill SchoolGrades: K-4Distance: 0.6 mi
- 3/10City Hill Middle SchoolGrades: 7-8Distance: 1.6 mi
- 4/10Naugatuck High SchoolGrades: 9-12Distance: 3.3 mi
Schools provided by the listing agent
- Elementary: Maple Hill
- Middle: City Hill,Cross St
- High: Naugatuck
Source: Smart MLS. This data may not be complete. We recommend contacting the local school district to confirm school assignments for this home.




