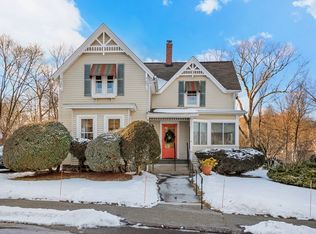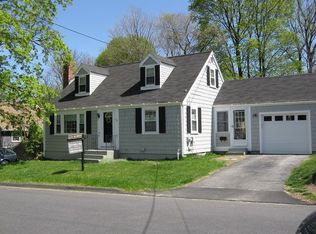Sold for $490,000
$490,000
43 Walnut St, Hudson, MA 01749
3beds
1,204sqft
Single Family Residence
Built in 1983
0.25 Acres Lot
$539,600 Zestimate®
$407/sqft
$3,145 Estimated rent
Home value
$539,600
$507,000 - $572,000
$3,145/mo
Zestimate® history
Loading...
Owner options
Explore your selling options
What's special
Nestled in the heart of Hudson, this attractive 3-BR, 1.5 BA ranch is move-in ready with many big-ticket updates including a new Roof & owned Solar Panels (2017) and all new Windows (2019). The spacious eat-in kitchen opens to a large living room and a cozy den (or office) with the flexibility to use the space to best suit your needs. (Living room is currently used as a formal dining room.) Flexible spaces offer so many possibilities. The home features three bright & airy bedrooms - the primary has a convenient en-suite half bath. With its blend of character, functionality, and potential, this home is ready to become your dream home! A perfect location, just minutes from Rt. 495 and Rt. 290 and less than 1/4 mile from downtown Hudson's Main St - the "Best Main Street in America" - an attraction for its popular restaurants, shopping, and entertainment. Don't miss out on this fantastic opportunity!
Zillow last checked: 8 hours ago
Listing updated: June 25, 2024 at 04:38am
Listed by:
Kim McKean 508-254-2902,
Lamacchia Realty, Inc. 508-290-0303
Bought with:
Steve McKenna & The Home Advantage Team
Gibson Sotheby's International Realty
Source: MLS PIN,MLS#: 73232562
Facts & features
Interior
Bedrooms & bathrooms
- Bedrooms: 3
- Bathrooms: 2
- Full bathrooms: 1
- 1/2 bathrooms: 1
Primary bedroom
- Features: Bathroom - Half, Closet, Flooring - Wall to Wall Carpet, Cable Hookup
- Level: First
- Area: 120
- Dimensions: 10 x 12
Bedroom 2
- Features: Closet, Flooring - Wall to Wall Carpet, Cable Hookup
- Level: First
- Area: 132
- Dimensions: 11 x 12
Bedroom 3
- Features: Closet, Flooring - Wall to Wall Carpet, Cable Hookup
- Level: First
- Area: 110
- Dimensions: 10 x 11
Primary bathroom
- Features: No
Bathroom 1
- Features: Bathroom - Full, Bathroom - With Tub, Flooring - Vinyl
- Level: First
- Area: 55
- Dimensions: 11 x 5
Bathroom 2
- Features: Bathroom - Half, Flooring - Vinyl
- Level: First
- Area: 20
- Dimensions: 5 x 4
Family room
- Features: Flooring - Wall to Wall Carpet, Cable Hookup, Exterior Access
- Level: First
- Area: 180
- Dimensions: 9 x 20
Kitchen
- Features: Flooring - Vinyl, Dining Area
- Level: First
- Area: 160
- Dimensions: 10 x 16
Living room
- Features: Flooring - Wall to Wall Carpet, Exterior Access
- Level: First
- Area: 195
- Dimensions: 13 x 15
Heating
- Electric Baseboard, Electric
Cooling
- Wall Unit(s)
Appliances
- Included: Electric Water Heater, Water Heater
- Laundry: Electric Dryer Hookup, Washer Hookup
Features
- Flooring: Vinyl, Carpet, Concrete
- Doors: Insulated Doors, Storm Door(s)
- Windows: Insulated Windows, Screens
- Basement: Interior Entry,Bulkhead,Unfinished
- Has fireplace: No
Interior area
- Total structure area: 1,204
- Total interior livable area: 1,204 sqft
Property
Parking
- Total spaces: 2
- Parking features: Paved Drive, Off Street, Paved
- Uncovered spaces: 2
Features
- Patio & porch: Porch
- Exterior features: Porch, Screens
Lot
- Size: 0.25 Acres
Details
- Foundation area: 0
- Parcel number: M:0040 B:0000 L:0278,542299
- Zoning: SB
Construction
Type & style
- Home type: SingleFamily
- Architectural style: Ranch
- Property subtype: Single Family Residence
Materials
- Conventional (2x4-2x6)
- Foundation: Concrete Perimeter
- Roof: Shingle
Condition
- Year built: 1983
Utilities & green energy
- Electric: Circuit Breakers, 200+ Amp Service
- Sewer: Public Sewer
- Water: Public
- Utilities for property: for Electric Dryer, Washer Hookup
Community & neighborhood
Community
- Community features: Public Transportation, Shopping, Park, Walk/Jog Trails, Bike Path, Conservation Area, Highway Access, Public School
Location
- Region: Hudson
Other
Other facts
- Road surface type: Paved
Price history
| Date | Event | Price |
|---|---|---|
| 6/21/2024 | Sold | $490,000+4.3%$407/sqft |
Source: MLS PIN #73232562 Report a problem | ||
| 5/7/2024 | Contingent | $470,000$390/sqft |
Source: MLS PIN #73232562 Report a problem | ||
| 5/2/2024 | Listed for sale | $470,000$390/sqft |
Source: MLS PIN #73232562 Report a problem | ||
Public tax history
| Year | Property taxes | Tax assessment |
|---|---|---|
| 2025 | $6,740 +4.1% | $485,600 +5% |
| 2024 | $6,474 +5.9% | $462,400 +10.4% |
| 2023 | $6,113 +6.9% | $418,700 +16.2% |
Find assessor info on the county website
Neighborhood: 01749
Nearby schools
GreatSchools rating
- 5/10Forest Avenue Elementary SchoolGrades: K-4Distance: 1.2 mi
- 4/10Hudson High SchoolGrades: 8-12Distance: 0.8 mi
- 5/10David J. Quinn Middle SchoolGrades: 5-7Distance: 1.3 mi
Get a cash offer in 3 minutes
Find out how much your home could sell for in as little as 3 minutes with a no-obligation cash offer.
Estimated market value$539,600
Get a cash offer in 3 minutes
Find out how much your home could sell for in as little as 3 minutes with a no-obligation cash offer.
Estimated market value
$539,600

