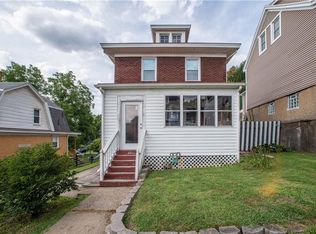Sold for $410,000 on 07/11/24
$410,000
43 Walnut St, Crafton, PA 15205
4beds
2,437sqft
Single Family Residence
Built in 1900
5,998.21 Square Feet Lot
$418,100 Zestimate®
$168/sqft
$3,445 Estimated rent
Home value
$418,100
$385,000 - $456,000
$3,445/mo
Zestimate® history
Loading...
Owner options
Explore your selling options
What's special
Welcome to 43 Walnut St! This beautiful 4 bedroom, 2.5 bath Victorian home is the perfect mix of classic charm and modern luxury. Step inside & instantly fall in love with the lavish entryway & grand staircase. The kitchen is a chef's dream! Stainless steel appliances, quartz countertops and ample cabinet and storage space for all of your cooking needs. Entertaining is a breeze here with the open floor plan between the dining & kitchen area. The original antique doors in the living room were once pocket doors & are still on its original tracks. On the second level you find an incredible oversized owner bedroom that includes custom double closets, decorative brick fireplace, and a beautifully renovated ensuite bathroom. Two other bedrooms & an updated full bathroom wrap up the second floor. Use the third floor as a perfect game room or massive 4th bedroom. Relax after a busy day on the back deck while admiring the tranquil yard. Plenty of off-street parking in the rear! A true must see!
Zillow last checked: 8 hours ago
Listing updated: July 11, 2024 at 11:12am
Listed by:
Kristi Stebler 412-367-3200,
BERKSHIRE HATHAWAY THE PREFERRED REALTY
Bought with:
Kimberly Yot, RS353739
PIATT SOTHEBY'S INTERNATIONAL REALTY
Source: WPMLS,MLS#: 1655364 Originating MLS: West Penn Multi-List
Originating MLS: West Penn Multi-List
Facts & features
Interior
Bedrooms & bathrooms
- Bedrooms: 4
- Bathrooms: 3
- Full bathrooms: 2
- 1/2 bathrooms: 1
Primary bedroom
- Level: Upper
- Dimensions: 14x13
Bedroom 2
- Level: Upper
- Dimensions: 13x12
Bedroom 3
- Level: Upper
- Dimensions: 13x12
Bedroom 4
- Level: Upper
- Dimensions: 26x17
Dining room
- Level: Main
- Dimensions: 15x15
Entry foyer
- Level: Main
- Dimensions: 12x11
Kitchen
- Level: Main
- Dimensions: 12x12
Living room
- Level: Main
- Dimensions: 14x13
Heating
- Forced Air, Gas
Cooling
- Central Air
Appliances
- Included: Some Gas Appliances, Dishwasher, Disposal, Refrigerator, Stove
Features
- Kitchen Island
- Flooring: Laminate, Tile, Carpet
- Basement: Unfinished,Walk-Up Access
- Number of fireplaces: 4
- Fireplace features: Decorative
Interior area
- Total structure area: 2,437
- Total interior livable area: 2,437 sqft
Property
Parking
- Total spaces: 4
- Parking features: Off Street
Features
- Levels: Three Or More
- Stories: 3
- Pool features: None
Lot
- Size: 5,998 sqft
- Dimensions: 0.1377
Details
- Parcel number: 0040P00276000000
Construction
Type & style
- Home type: SingleFamily
- Architectural style: Three Story,Victorian
- Property subtype: Single Family Residence
Materials
- Vinyl Siding
- Roof: Asphalt
Condition
- Resale
- Year built: 1900
Details
- Warranty included: Yes
Utilities & green energy
- Sewer: Public Sewer
- Water: Public
Community & neighborhood
Community
- Community features: Public Transportation
Location
- Region: Crafton
Price history
| Date | Event | Price |
|---|---|---|
| 7/11/2024 | Sold | $410,000-3.5%$168/sqft |
Source: | ||
| 6/6/2024 | Contingent | $424,900$174/sqft |
Source: | ||
| 5/28/2024 | Listed for sale | $424,900+49.1%$174/sqft |
Source: | ||
| 3/6/2019 | Sold | $285,000-0.9%$117/sqft |
Source: | ||
| 2/4/2019 | Pending sale | $287,500$118/sqft |
Source: RIVER POINT REALTY, LLC #1378973 | ||
Public tax history
| Year | Property taxes | Tax assessment |
|---|---|---|
| 2025 | $9,331 +18.2% | $215,000 +9.1% |
| 2024 | $7,892 +747% | $197,000 |
| 2023 | $932 | $197,000 |
Find assessor info on the county website
Neighborhood: 15205
Nearby schools
GreatSchools rating
- 7/10Crafton El SchoolGrades: K-6Distance: 0.3 mi
- 7/10Carlynton Junior-Senior High SchoolGrades: 7-12Distance: 2 mi
Schools provided by the listing agent
- District: Carlynton
Source: WPMLS. This data may not be complete. We recommend contacting the local school district to confirm school assignments for this home.

Get pre-qualified for a loan
At Zillow Home Loans, we can pre-qualify you in as little as 5 minutes with no impact to your credit score.An equal housing lender. NMLS #10287.
