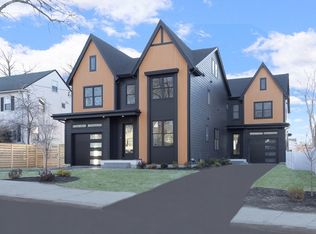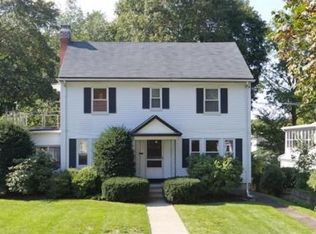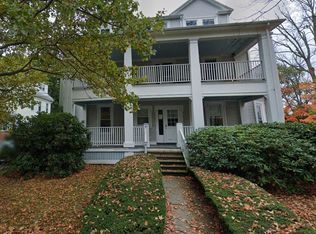Last unit left! This new construction townhome offers contemporary modern living and over 4K square feet of thoughtfully designed space. Living like a single family home with windows on all 4 sides, it features a 1-car private garage and an oversized backyard. The open concept main level showcases stunning features including a chef's kitchen with high-end appliances, gorgeous cabinetry, a sophisticated Venetian plaster linear fireplace, and a generous mudroom. A flexible en-suite bedroom/office completes the first floor. The second level houses three en-suite bedrooms, including a primary retreat with its large walk-in closet and a gorgeous spa-inspired bathroom with soaking tub. A convenient laundry room with cabinetry, sink, and folding station. The fully finished third floor provides bonus space with endless possibilities, while the lower level offers endless possibilities plus a private bedroom with full bathroom ideal for guests. Located steps from Newtonville Village Center.
This property is off market, which means it's not currently listed for sale or rent on Zillow. This may be different from what's available on other websites or public sources.



