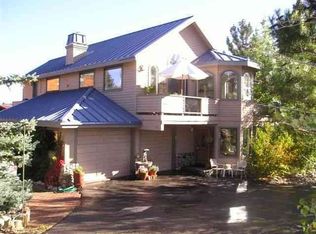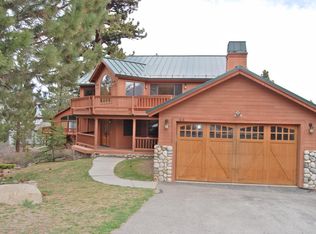Unique Mammoth floor plan and setting. Downstairs living room/great room with dramatic south facing dining area and kitchen. Upstairs are 4 bedrooms, 2 baths, and laundry. 3/4 bath on living level. Spectacular mountain views from almost every window. Located at the entry to The Trails subdivisions adjacent to open space and across the street from the College complex open space. The great room spills in to a lovely south facing backyard with an extensive stone patio and lawn areaand all surrounded by native trees and shrubs. Kitchen features extra floor-to-ceiling cabinet storage and walk-in pantry/porch. Three extra closet on ground floor. Forced air gas heat, gas fireplace and gas cooktop. Fabulous efficiency for either permanent or second home living. Sold unfurnished but all appliances and washer/dryer stay. 2-car garage and large driveway. The property is in immaculate condition. Check out the video tour.
This property is off market, which means it's not currently listed for sale or rent on Zillow. This may be different from what's available on other websites or public sources.

