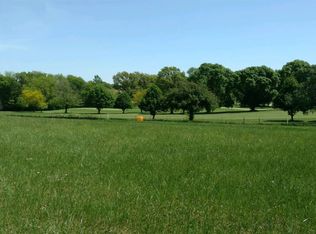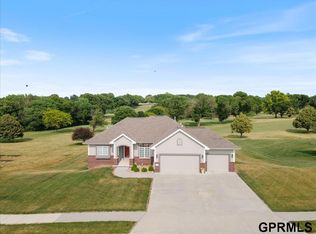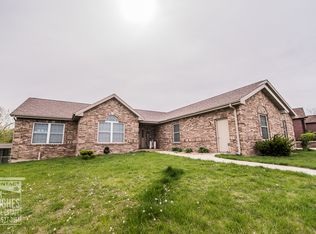You've got to see this beautiful home to truly appreciate all it has to offer! You will love the large, open kitchen with solid surface counter tops, convection oven and a two sided fireplace! There is also a spacious great room that provides lovely views of the backyard which is adjacent to the golf course. The master bedroom suite is located on the main floor and has both a whirlpool tub and a walk in shower. There are also three spacious bedrooms upstairs and a bath. In the lower walk out level is a large family/media room with a kitchenette that would be a great place for entertaining family and friends. Also on this lower level is a separate weight room and laundry room. To top it off this home provides a central vacuum and surround sound throughout the home.
This property is off market, which means it's not currently listed for sale or rent on Zillow. This may be different from what's available on other websites or public sources.



