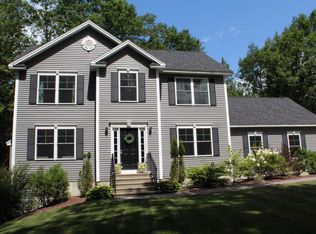Closed
Listed by:
Hvizda Realty Group,
Keller Williams Realty Metro-Concord 603-226-2220
Bought with: Coldwell Banker Realty Bedford NH
$590,000
43 W Ridge Circle, Hopkinton, NH 03229
3beds
2,641sqft
Single Family Residence
Built in 2008
2.95 Acres Lot
$676,200 Zestimate®
$223/sqft
$3,633 Estimated rent
Home value
$676,200
$642,000 - $710,000
$3,633/mo
Zestimate® history
Loading...
Owner options
Explore your selling options
What's special
Welcome to this charming colonial-style single-family home located in the desirable town of Hopkinton. This lovely 3 bedroom, 2.5 bathroom home offers plenty of living space and modern amenities that are sure to meet all your needs. Inside you'll be greeted by an open-concept floor plan including a cozy living room with a gas fireplace that's perfect for relaxing and entertaining. The dining area adjacent to the living room offers a great space to enjoy meals with family and friends. The kitchen is equipped with stainless steel appliances, ample cabinetry, and a large island, making it the perfect place for cooking and gathering. Upstairs, you'll find a primary bedroom with a large attached bathroom. Additionally, there are two other bedrooms, another full bathroom, a laundry room and an expansive bonus room over the garage! There is a walk-up attic that could be finished for additional living space or use as storage. The unfinished basement offers plenty of potential for storage or future expansion. Outside, you'll love spending time on the deck and enjoying the fresh air. The attached garage offers convenience and protection from NH winters! Situated on a cul-de-sac neighborhood this home is conveniently located to all the local amenities and highways. Don't miss out on this fantastic opportunity to make this beautiful home your own. Delayed showings begin on May 5.
Zillow last checked: 8 hours ago
Listing updated: June 30, 2023 at 05:22pm
Listed by:
Hvizda Realty Group,
Keller Williams Realty Metro-Concord 603-226-2220
Bought with:
Nicole Howley
Coldwell Banker Realty Bedford NH
Source: PrimeMLS,MLS#: 4950077
Facts & features
Interior
Bedrooms & bathrooms
- Bedrooms: 3
- Bathrooms: 3
- Full bathrooms: 2
- 1/2 bathrooms: 1
Heating
- Propane, Hot Air
Cooling
- None
Appliances
- Included: Dishwasher, Microwave, Refrigerator, Gas Stove, Propane Water Heater
- Laundry: 2nd Floor Laundry
Features
- Dining Area, Primary BR w/ BA
- Basement: Full,Unfinished,Interior Entry
- Attic: Attic with Hatch/Skuttle
- Has fireplace: Yes
- Fireplace features: Gas
Interior area
- Total structure area: 2,914
- Total interior livable area: 2,641 sqft
- Finished area above ground: 2,641
- Finished area below ground: 0
Property
Parking
- Total spaces: 2
- Parking features: Auto Open, Direct Entry, Garage, Attached
- Garage spaces: 2
Features
- Levels: Two
- Stories: 2
- Exterior features: Deck
- Frontage length: Road frontage: 256
Lot
- Size: 2.95 Acres
- Features: Level, Subdivided, Wooded
Details
- Parcel number: HOPNM00209B000045L000011
- Zoning description: Res
Construction
Type & style
- Home type: SingleFamily
- Architectural style: Colonial
- Property subtype: Single Family Residence
Materials
- Wood Frame, Vinyl Exterior
- Foundation: Concrete
- Roof: Asphalt Shingle
Condition
- New construction: No
- Year built: 2008
Utilities & green energy
- Electric: Circuit Breakers
- Sewer: 1500+ Gallon, Private Sewer
- Utilities for property: Cable
Community & neighborhood
Location
- Region: Hopkinton
Price history
| Date | Event | Price |
|---|---|---|
| 6/30/2023 | Sold | $590,000+7.3%$223/sqft |
Source: | ||
| 4/26/2023 | Listed for sale | $550,000+83.3%$208/sqft |
Source: | ||
| 1/20/2010 | Sold | $300,000$114/sqft |
Source: Public Record Report a problem | ||
Public tax history
| Year | Property taxes | Tax assessment |
|---|---|---|
| 2024 | $14,528 +12.4% | $663,700 +79.8% |
| 2023 | $12,926 +8.6% | $369,100 |
| 2022 | $11,903 +10.3% | $369,100 |
Find assessor info on the county website
Neighborhood: 03229
Nearby schools
GreatSchools rating
- 9/10Maple Street Elementary SchoolGrades: 4-6Distance: 2 mi
- 6/10Hopkinton Middle SchoolGrades: 7-8Distance: 2.4 mi
- 10/10Hopkinton High SchoolGrades: 9-12Distance: 2.4 mi
Schools provided by the listing agent
- Elementary: Harold Martin School
- Middle: Hopkinton Middle School
- High: Hopkinton Middle High School
- District: Hopkinton School District
Source: PrimeMLS. This data may not be complete. We recommend contacting the local school district to confirm school assignments for this home.
Get pre-qualified for a loan
At Zillow Home Loans, we can pre-qualify you in as little as 5 minutes with no impact to your credit score.An equal housing lender. NMLS #10287.
