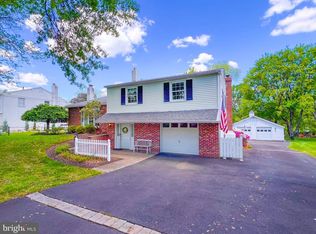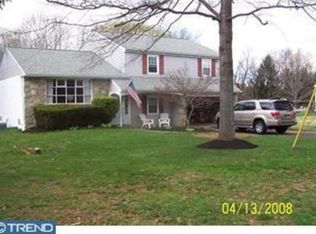Sold for $592,000
$592,000
43 W Patricia Rd, Holland, PA 18966
3beds
2,360sqft
Single Family Residence
Built in 1965
0.46 Acres Lot
$602,100 Zestimate®
$251/sqft
$3,575 Estimated rent
Home value
$602,100
$560,000 - $650,000
$3,575/mo
Zestimate® history
Loading...
Owner options
Explore your selling options
What's special
Updated and very well maintained home on almost half an acre in the award winning Council Rock School district! The first floor was completely remodeled to create an open floor plan with lots of natural light and the kitchen is spacious and modern. There are 3 bedrooms and 2 updated bathrooms on the first floor. The Central Air, Hot water heater and gutters are all new and the newer driveway is huge and can hold 6 cars. The lower level is also open and features a beautiful stone fireplace a half bath and an office/ game room. A large yard in the back is great for BBQ's or entertaining. This is a lovely home and a great area, see this one ASAP before it is gone.
Zillow last checked: 8 hours ago
Listing updated: May 19, 2025 at 08:30am
Listed by:
Anthony Roth 215-470-7748,
RE/MAX Properties - Newtown
Bought with:
Laura DiPillo, AB068738
RE/MAX Centre Realtors
Source: Bright MLS,MLS#: PABU2091522
Facts & features
Interior
Bedrooms & bathrooms
- Bedrooms: 3
- Bathrooms: 3
- Full bathrooms: 2
- 1/2 bathrooms: 1
- Main level bathrooms: 2
- Main level bedrooms: 3
Primary bedroom
- Level: Main
Bedroom 2
- Level: Main
Bedroom 3
- Level: Main
Dining room
- Level: Main
Family room
- Level: Lower
Kitchen
- Level: Main
Living room
- Level: Main
Office
- Level: Lower
Heating
- Hot Water, Oil, Electric
Cooling
- Central Air, Electric
Appliances
- Included: Cooktop, Oven, Self Cleaning Oven, Dishwasher, Disposal, Electric Water Heater
- Laundry: Lower Level
Features
- Primary Bath(s), Ceiling Fan(s), Bathroom - Stall Shower, Eat-in Kitchen
- Flooring: Wood
- Windows: Bay/Bow
- Has basement: No
- Number of fireplaces: 1
- Fireplace features: Insert, Stone
Interior area
- Total structure area: 2,360
- Total interior livable area: 2,360 sqft
- Finished area above ground: 2,360
- Finished area below ground: 0
Property
Parking
- Total spaces: 1
- Parking features: Garage Faces Front, Attached
- Attached garage spaces: 1
Accessibility
- Accessibility features: None
Features
- Levels: Bi-Level,Two
- Stories: 2
- Patio & porch: Porch
- Pool features: None
Lot
- Size: 0.46 Acres
- Dimensions: 100.00 x 200.00
- Features: Front Yard, Rear Yard
Details
- Additional structures: Above Grade, Below Grade
- Parcel number: 31042096
- Zoning: R2
- Special conditions: Standard
Construction
Type & style
- Home type: SingleFamily
- Property subtype: Single Family Residence
Materials
- Frame
- Foundation: Concrete Perimeter, Slab
- Roof: Pitched,Shingle
Condition
- Very Good
- New construction: No
- Year built: 1965
Utilities & green energy
- Electric: 200+ Amp Service
- Sewer: Public Sewer
- Water: Well
Community & neighborhood
Location
- Region: Holland
- Subdivision: Holland Park
- Municipality: NORTHAMPTON TWP
Other
Other facts
- Listing agreement: Exclusive Right To Sell
- Listing terms: Conventional,FHA 203(b),Cash,VA Loan
- Ownership: Fee Simple
Price history
| Date | Event | Price |
|---|---|---|
| 5/19/2025 | Sold | $592,000+7.6%$251/sqft |
Source: | ||
| 4/7/2025 | Pending sale | $550,000$233/sqft |
Source: | ||
| 4/7/2025 | Listing removed | $550,000$233/sqft |
Source: | ||
| 4/3/2025 | Listed for sale | $550,000+86.4%$233/sqft |
Source: | ||
| 9/11/2012 | Sold | $295,000$125/sqft |
Source: Public Record Report a problem | ||
Public tax history
| Year | Property taxes | Tax assessment |
|---|---|---|
| 2025 | $5,460 +2.3% | $27,200 |
| 2024 | $5,337 +8.1% | $27,200 |
| 2023 | $4,938 +0.9% | $27,200 |
Find assessor info on the county website
Neighborhood: 18966
Nearby schools
GreatSchools rating
- 5/10Churchville El SchoolGrades: K-6Distance: 1.6 mi
- NAHolland Middle SchoolGrades: 7-8Distance: 1 mi
- 9/10Council Rock High School SouthGrades: 9-12Distance: 1.6 mi
Schools provided by the listing agent
- High: Council Rock High School South
- District: Council Rock
Source: Bright MLS. This data may not be complete. We recommend contacting the local school district to confirm school assignments for this home.
Get a cash offer in 3 minutes
Find out how much your home could sell for in as little as 3 minutes with a no-obligation cash offer.
Estimated market value$602,100
Get a cash offer in 3 minutes
Find out how much your home could sell for in as little as 3 minutes with a no-obligation cash offer.
Estimated market value
$602,100

