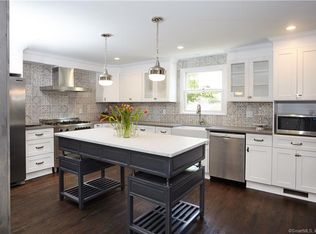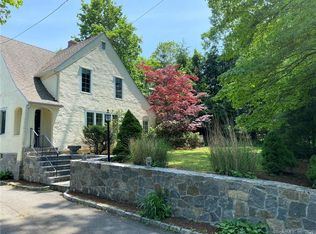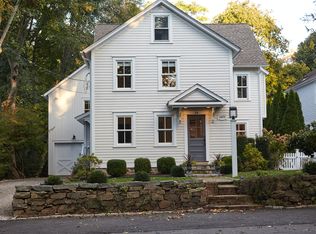Sold for $1,050,000 on 08/15/24
$1,050,000
43 West Parish Road, Westport, CT 06880
3beds
1,464sqft
Single Family Residence
Built in 1925
9,147.6 Square Feet Lot
$1,133,900 Zestimate®
$717/sqft
$5,388 Estimated rent
Home value
$1,133,900
$1.01M - $1.27M
$5,388/mo
Zestimate® history
Loading...
Owner options
Explore your selling options
What's special
This Greens Farms gem on one of Westport's most desirable streets is the perfect blend of charm and style. Not your cookie-cutter home, this 1925 sweetheart has been lovingly cared for and thoughtfully renovated over the years--one witnesses quality and craftsmanship at every turn. Greet your guests in the delightful wallpapered entrance with a large coat closet and window which opens to a bright living room with a wood-burning fireplace, built-in bookshelves, and gleaming hardwood floors. The sunroom off the living room is the perfect spot for a good book, movie, or weekend sports. The recently refreshed kitchen offers gas cooking, granite countertops, subway tile, and stainless steel appliances opening to a chic dining room with an arched doorway. Enjoy the private tiered terrace, large yard, and meticulous professional landscaping. The primary bedroom with an attractive full wall storage built-in and a California Closet is accompanied by two additional bedrooms with large closets upstairs. Two fully remodeled baths complete the footprint. The unfinished lower level offers extra storage and a Bilco door. Central A/C.Recent upgrades include complete exterior painting, driveway, oil tank, furnace, roof, extensive tree work, and chimney flashing. Your Westport lifestyle awaits --don't miss this true "move-in ready" opportunity. FURNITURE IS AVAILABLE. New oil tank= 2024 Exterior painting= 2024 New driveway=2024 Treework=2024 Kitchen Refresh=2022 Bath Remodel (2)=2022 New exterior lighting=2022 New chimney flashing = 2024 GARAGE AS IS.
Zillow last checked: 8 hours ago
Listing updated: October 01, 2024 at 12:06am
Listed by:
BlueHill Team at Compass,
Laura Kottler 203-650-8794,
Compass Connecticut, LLC 203-293-9715
Bought with:
Sarah B. Meyers, RES.0798610
Houlihan Lawrence
Source: Smart MLS,MLS#: 24020845
Facts & features
Interior
Bedrooms & bathrooms
- Bedrooms: 3
- Bathrooms: 2
- Full bathrooms: 2
Primary bedroom
- Features: Built-in Features, Hardwood Floor
- Level: Upper
Bedroom
- Features: Walk-In Closet(s), Hardwood Floor
- Level: Upper
Bedroom
- Features: Hardwood Floor
- Level: Upper
Bathroom
- Features: Remodeled, Stall Shower, Tile Floor
- Level: Main
Bathroom
- Features: Remodeled, Tub w/Shower, Tile Floor
- Level: Upper
Dining room
- Features: Bay/Bow Window, Hardwood Floor
- Level: Main
Kitchen
- Features: Remodeled, Hardwood Floor
- Level: Main
Living room
- Features: Bay/Bow Window, Bookcases, Fireplace, French Doors, Hardwood Floor
- Level: Main
Sun room
- Features: Skylight, Sliders, Wall/Wall Carpet
- Level: Main
Heating
- Forced Air, Oil
Cooling
- Central Air
Appliances
- Included: Gas Cooktop, Refrigerator, Freezer, Dishwasher, Washer, Dryer, Water Heater
- Laundry: Lower Level
Features
- Basement: Full,Unfinished
- Attic: Pull Down Stairs
- Number of fireplaces: 1
Interior area
- Total structure area: 1,464
- Total interior livable area: 1,464 sqft
- Finished area above ground: 1,464
- Finished area below ground: 0
Property
Parking
- Total spaces: 2
- Parking features: Detached
- Garage spaces: 2
Features
- Patio & porch: Patio
- Exterior features: Lighting
- Waterfront features: Beach Access
Lot
- Size: 9,147 sqft
- Features: Dry, Level, Landscaped
Details
- Parcel number: 414950
- Zoning: AA
Construction
Type & style
- Home type: SingleFamily
- Architectural style: Colonial
- Property subtype: Single Family Residence
Materials
- Wood Siding
- Foundation: Block, Concrete Perimeter
- Roof: Asphalt
Condition
- New construction: No
- Year built: 1925
Utilities & green energy
- Sewer: Public Sewer
- Water: Public
Community & neighborhood
Community
- Community features: Golf, Health Club, Library, Pool, Public Rec Facilities, Shopping/Mall, Stables/Riding, Tennis Court(s)
Location
- Region: Westport
- Subdivision: Greens Farms
Price history
| Date | Event | Price |
|---|---|---|
| 8/15/2024 | Sold | $1,050,000$717/sqft |
Source: | ||
| 6/28/2024 | Pending sale | $1,050,000$717/sqft |
Source: | ||
| 6/13/2024 | Price change | $1,050,000-8.6%$717/sqft |
Source: | ||
| 6/1/2024 | Listed for sale | $1,149,000+79.5%$785/sqft |
Source: | ||
| 7/1/2019 | Sold | $640,000-1.4%$437/sqft |
Source: | ||
Public tax history
| Year | Property taxes | Tax assessment |
|---|---|---|
| 2025 | $8,504 +1.3% | $450,900 |
| 2024 | $8,396 +1.5% | $450,900 |
| 2023 | $8,274 +1.5% | $450,900 |
Find assessor info on the county website
Neighborhood: Greens Farms
Nearby schools
GreatSchools rating
- 9/10Green's Farms SchoolGrades: K-5Distance: 0.4 mi
- 8/10Bedford Middle SchoolGrades: 6-8Distance: 1.7 mi
- 10/10Staples High SchoolGrades: 9-12Distance: 1.4 mi
Schools provided by the listing agent
- Elementary: Greens Farms
- Middle: Bedford
- High: Staples
Source: Smart MLS. This data may not be complete. We recommend contacting the local school district to confirm school assignments for this home.

Get pre-qualified for a loan
At Zillow Home Loans, we can pre-qualify you in as little as 5 minutes with no impact to your credit score.An equal housing lender. NMLS #10287.
Sell for more on Zillow
Get a free Zillow Showcase℠ listing and you could sell for .
$1,133,900
2% more+ $22,678
With Zillow Showcase(estimated)
$1,156,578

