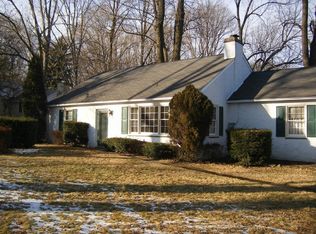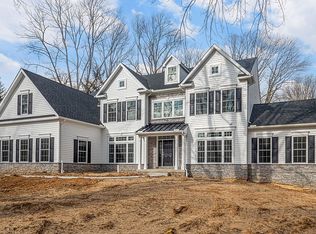Welcome to this lovely and spacious ranch home nestled on a beautifully landscaped lot in the highly desirable Shand Tract! Featuring handsome hardwood flooring and recessed lighting throughout the main level, the open floor plan allows for the best in living and entertaining. The Kitchen is a chef's delight with stainless steel appliances, granite counters with a tiled back splash, maple cabinets with great storage space, a breakfast bar accented with pendant lighting, a walk-in pantry and dining area. There is a mudroom where there is an exit to the yard and another to the 1 car Garage. A pretty deck, perfect for entertaining or just relaxing, is located off the kitchen and it overlooks large, fenced and wooded ground. The inviting Living Room is highlighted by 2 picture windows providing lots of natural light and views of nature. There is a wood-burning fireplace flanked by built-in shelving. The cozy Master Suite features a newer Master Bath with radiant heated floor, a tiled glass enclosed shower and a vanity. Enjoy a walk-in closet. There are 2 other Bedrooms on this level, both with good closet space. A hall Bathroom boasts a roomy tiled, glass enclosed shower, a vanity and a tiled floor. On the walk-out lower level, Bedroom 4 is spacious and bright and is highlighted with a stone fireplace and architectural detail. There is a walk-in closet and a large picture window. Another tiled Bathroom offers a tub and enclosed shower with vanity. There is an Office and a Family Room with recessed lighting. The Laundry and Utility Rooms are also located here along with closets and plenty of storage space. Conveniently located close to shopping, dining, major roads, and the train station. Award winning # 1 Tredyffrin-Easttown schools!! 2018-06-30
This property is off market, which means it's not currently listed for sale or rent on Zillow. This may be different from what's available on other websites or public sources.

