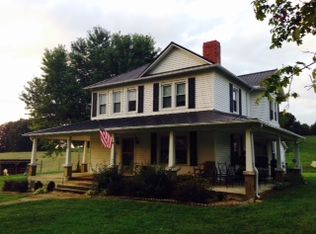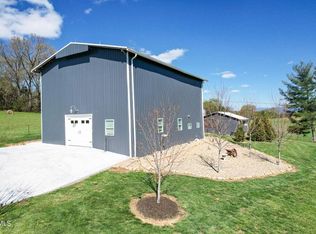Sold for $750,000 on 06/16/25
$750,000
43 W Allens Bridge Rd #4384-W, Greeneville, TN 37743
4beds
2,410sqft
Single Family Residence, Residential
Built in 1977
43.21 Acres Lot
$756,400 Zestimate®
$311/sqft
$2,826 Estimated rent
Home value
$756,400
$552,000 - $1.03M
$2,826/mo
Zestimate® history
Loading...
Owner options
Explore your selling options
What's special
PRIVACY & MOUNTAIN VIEWS! This 43+ acre hilltop property has one of the best views of the Great Smoky Mountains in southern Greene County. Conveniently located to Pigeon Forge, Knoxville and Asheville, NC. This spacious split level home features 4 bedrooms and 3 full bathrooms. Enjoy your morning coffee on either the large back deck or the front screened in balcony. Local wildlife includes deer, turkey and bear. The 43+ acres include a nice mixture of flat, rolling, and wooded areas and has a nice size pond. Entire property has 5 strand high tinsel fence.
Restrictions on property: No junkyards, no commercial chicken houses, no mobile or modular homes, stick built homes minimum 1,200 finished square feet.
Zillow last checked: 8 hours ago
Listing updated: June 16, 2025 at 10:44am
Listed by:
Wendi Wheeler 423-620-9553,
Realty Executives East TN Realtors
Bought with:
Vickie Ricker, ALC, ABR, CRS, GRI, GRIM, SRS, SRES, 304712
Realty Executives East TN Realtors
Source: TVRMLS,MLS#: 9970679
Facts & features
Interior
Bedrooms & bathrooms
- Bedrooms: 4
- Bathrooms: 3
- Full bathrooms: 3
Heating
- Electric, Fireplace(s), Heat Pump, See Remarks
Cooling
- Heat Pump
Appliances
- Included: Dishwasher, Dryer, Electric Range, Refrigerator, Washer
- Laundry: Electric Dryer Hookup, Washer Hookup
Features
- Eat-in Kitchen, Entrance Foyer
- Flooring: Carpet, Hardwood, Laminate, Vinyl
- Doors: Storm Door(s)
- Windows: Double Pane Windows
- Basement: Block,Heated
- Number of fireplaces: 1
- Fireplace features: Gas Log, Wood Burning Stove
Interior area
- Total structure area: 3,196
- Total interior livable area: 2,410 sqft
- Finished area below ground: 812
Property
Parking
- Total spaces: 2
- Parking features: Garage Door Opener, Gravel, Shared Driveway
- Garage spaces: 2
- Has uncovered spaces: Yes
Features
- Levels: Multi/Split,Split Level
- Patio & porch: Back, Deck, Other, See Remarks
- Exterior features: Balcony
- Fencing: Pasture
- Has view: Yes
- View description: Mountain(s)
Lot
- Size: 43.21 Acres
- Features: Pasture
- Topography: Farm Pond, Part Wooded, Pasture, Rolling Slope
Details
- Additional structures: Shed(s)
- Parcel number: 155 020.02 & 155 020.00
- Zoning: Agricultural
Construction
Type & style
- Home type: SingleFamily
- Property subtype: Single Family Residence, Residential
Materials
- Vinyl Siding
- Foundation: Block
- Roof: Metal
Condition
- Average
- New construction: No
- Year built: 1977
Utilities & green energy
- Sewer: Septic Tank
- Water: At Road, Well
- Utilities for property: Electricity Connected, Propane, Water Available
Community & neighborhood
Security
- Security features: Smoke Detector(s)
Location
- Region: Greeneville
- Subdivision: Not In Subdivision
Other
Other facts
- Listing terms: Cash,Conventional
Price history
| Date | Event | Price |
|---|---|---|
| 6/16/2025 | Sold | $750,000-14.3%$311/sqft |
Source: TVRMLS #9970679 | ||
| 5/31/2025 | Pending sale | $874,900$363/sqft |
Source: TVRMLS #9970679 | ||
| 5/27/2025 | Price change | $874,900-1.1%$363/sqft |
Source: TVRMLS #9970679 | ||
| 4/15/2025 | Price change | $885,000-1.1%$367/sqft |
Source: TVRMLS #9970679 | ||
| 3/23/2025 | Price change | $894,500-0.1%$371/sqft |
Source: TVRMLS #9970679 | ||
Public tax history
Tax history is unavailable.
Neighborhood: 37743
Nearby schools
GreatSchools rating
- 6/10Nolachuckey Elementary SchoolGrades: PK-5Distance: 1 mi
- 6/10South Greene Middle SchoolGrades: 6-8Distance: 4.9 mi
- 7/10South Greene High SchoolGrades: 9-12Distance: 4.1 mi
Schools provided by the listing agent
- Elementary: Nolichuckey
- Middle: South Greene
- High: South Greene
Source: TVRMLS. This data may not be complete. We recommend contacting the local school district to confirm school assignments for this home.

Get pre-qualified for a loan
At Zillow Home Loans, we can pre-qualify you in as little as 5 minutes with no impact to your credit score.An equal housing lender. NMLS #10287.

