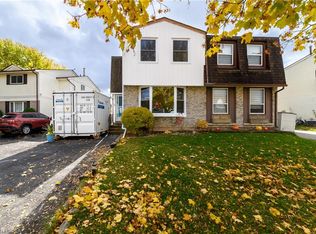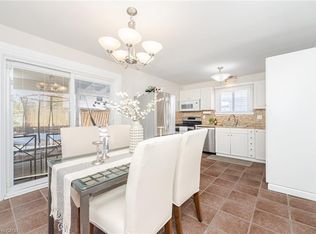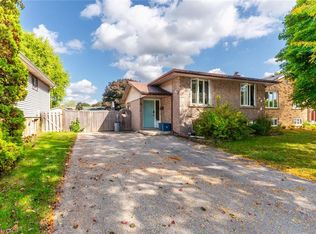Sold for $625,000 on 05/30/25
C$625,000
43 Viscount Rd, Brantford, ON N3P 1J1
3beds
1,056sqft
Single Family Residence, Residential
Built in ----
-- sqft lot
$-- Zestimate®
C$592/sqft
C$2,299 Estimated rent
Home value
Not available
Estimated sales range
Not available
$2,299/mo
Loading...
Owner options
Explore your selling options
What's special
Welcome to 43 Viscount Road, Brantford – A Beautifully Maintained North End Bungalow! Nestled in one of Brantford’s most sought-after neighbourhoods, this charming detached bungalow offers comfort, style, and convenience in one perfect package. With 3 bedrooms plus a versatile den, and 1.5 renovated bathrooms (2021), this home is ideal for first-time buyers, growing families, or anyone looking to downsize without compromise. Step inside to find a carpet-free interior featuring luxurious, high-end hardwood flooring on the main level and freshly painted walls throughout – completely move-in ready! Natural light pours through the California shutters that adorn every window, adding elegance and privacy. The finished basement boasts a fantastic bar area, perfect for entertaining or relaxing after a long day. Step outside to enjoy a private, fully fenced backyard, ideal for kids, pets, and outdoor gatherings. The stamped concrete pad wraps around the front and side of the home, offering great curb appeal and low-maintenance living. The roof was replaced just 5 years ago, giving peace of mind for years to come. Location is everything, and this home has it all – close to Costco, parks, great schools, highway access, and all major amenities. Whether you’re commuting, running errands, or heading out for a day of fun, you’ll love the convenience of this north-end location. Don’t miss your opportunity to own this beautiful, move-in ready bungalow in a family-friendly neighbourhood. Book your private showing today – 43 Viscount Road won’t last long!
Zillow last checked: 8 hours ago
Listing updated: July 08, 2025 at 02:29pm
Listed by:
Alla Sharma, Salesperson,
Re/Max Twin City Realty Inc
Source: ITSO,MLS®#: 40716535Originating MLS®#: Brantford Regional Real Estate Association Inc.
Facts & features
Interior
Bedrooms & bathrooms
- Bedrooms: 3
- Bathrooms: 2
- Full bathrooms: 1
- 1/2 bathrooms: 1
- Main level bathrooms: 1
- Main level bedrooms: 3
Kitchen
- Level: Main
Heating
- Forced Air
Cooling
- Central Air
Appliances
- Included: Water Heater, Dryer, Refrigerator, Stove, Washer
- Laundry: In Basement
Features
- Windows: Window Coverings
- Basement: Full,Finished
- Has fireplace: No
Interior area
- Total structure area: 2,022
- Total interior livable area: 1,056 sqft
- Finished area above ground: 1,056
- Finished area below ground: 966
Property
Parking
- Total spaces: 2
- Parking features: Private Drive Double Wide
- Uncovered spaces: 2
Features
- Frontage type: North
- Frontage length: 57.00
Lot
- Dimensions: 57 x
- Features: Urban, Park, Public Parking, Public Transit
Details
- Parcel number: 321930252
- Zoning: R1C
Construction
Type & style
- Home type: SingleFamily
- Architectural style: Bungalow
- Property subtype: Single Family Residence, Residential
Materials
- Aluminum Siding, Brick
- Foundation: Concrete Perimeter
- Roof: Asphalt Shing
Condition
- 31-50 Years
- New construction: No
Utilities & green energy
- Sewer: Sewer (Municipal)
- Water: Municipal
Community & neighborhood
Location
- Region: Brantford
Price history
| Date | Event | Price |
|---|---|---|
| 5/30/2025 | Sold | C$625,000C$592/sqft |
Source: ITSO #40716535 Report a problem | ||
Public tax history
Tax history is unavailable.
Neighborhood: Lynden Hills
Nearby schools
GreatSchools rating
No schools nearby
We couldn't find any schools near this home.


