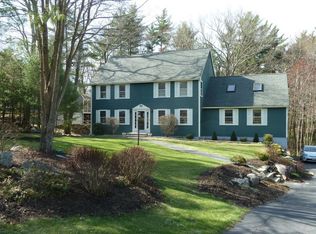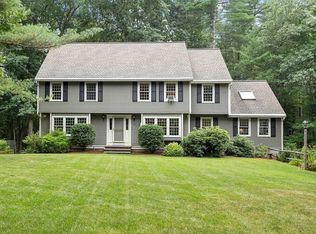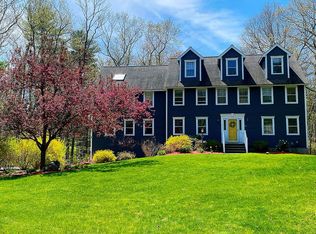Meticulously Maintained & Updated Colonial w/ Quality Craftsmanship & Attention to Detail Throughout. Featuring a 2 Story Grand Entry w/ Turned Staircase; Eat in Kitchen w/ New Cabinets & Large Island, Granite Countertops & Stainless Appliances; Formal Living & Dining Room w/ HW Flooring; Family Room w/ Fireplace; Master Suite w/ Soaring Cathedral Ceiling, Balcony & Large Master Bath; Beautiful Screened Porch w/ Wood Ceiling Overlooking Private Backyard; Ironwood Deck w/ Hot Tub; Finished Walk-Out Lower Level w/ Space for Exercise Equipment & Extra Storage in 3rd Garage Bay. Main Bathrooms have Been Updated w/ Exquisite Detail Including Stone Counters, Stone & Porcelain Flooring & Marble Shower/Walls; Central Air; Professionally Landscaped Yard w/ Mature Plantings, Perennials & Sprinkler System; Desirable Neighborhood Setting & Top Rated Westford Schools!
This property is off market, which means it's not currently listed for sale or rent on Zillow. This may be different from what's available on other websites or public sources.


