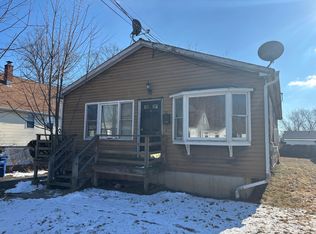Sold for $405,000 on 04/05/24
$405,000
43 Victory Avenue, Bridgeport, CT 06606
4beds
1,441sqft
Single Family Residence
Built in 1955
5,227.2 Square Feet Lot
$450,500 Zestimate®
$281/sqft
$3,560 Estimated rent
Maximize your home sale
Get more eyes on your listing so you can sell faster and for more.
Home value
$450,500
$423,000 - $482,000
$3,560/mo
Zestimate® history
Loading...
Owner options
Explore your selling options
What's special
Welcome to 43 Victory Ave. This charming 4-bedroom, 2-full bath cape style home is located on a quiet, dead-end road in Bridgeport's desirable North End neighborhood. Step inside and you will find a move-in ready home with hardwood floors throughout and many updates. The main level features a cozy living room, perfect for relaxing and beautifully renovated eat-in kitchen with quartz countertops, stainless steel appliances and beautiful new white cabinetry. A primary bedroom with an updated full bath, another remodeled full bath with tiled tub/shower and a 2nd bedroom finishes out this level. Upstairs you will find 2 good sized bedrooms and in the lower level are 2 large, finished rooms with vinyl flooring that can be utilized as a family room/rec room space, an office and generous closet space. Step outside and you'll find a fully fenced, private backyard with a deck perfect for entertaining. The home features vinyl siding, newer windows, roof and heating system. Located just minutes from major transportation, shopping centers, and local restaurants, this home offers the perfect blend of convenience and comfort. Don't miss your chance to make this home yours – schedule your visit today!
Zillow last checked: 8 hours ago
Listing updated: April 18, 2024 at 11:10am
Listed by:
Gina F. Williams 203-856-5942,
Preston Gray Real Estate 475-269-5100
Bought with:
Miguel Jaraba Marquez, RES.0823814
eRealty Advisors, Inc.
Co-Buyer Agent: Santiago Jaraba Chacon
eRealty Advisors, Inc.
Source: Smart MLS,MLS#: 170625875
Facts & features
Interior
Bedrooms & bathrooms
- Bedrooms: 4
- Bathrooms: 2
- Full bathrooms: 2
Primary bedroom
- Features: Full Bath, Hardwood Floor
- Level: Main
Bedroom
- Features: Hardwood Floor
- Level: Upper
Bedroom
- Features: Hardwood Floor
- Level: Upper
Bedroom
- Features: Hardwood Floor
- Level: Main
Bathroom
- Features: Remodeled
- Level: Main
Family room
- Features: Vinyl Floor
- Level: Lower
Kitchen
- Features: Remodeled, Quartz Counters, Hardwood Floor
- Level: Main
Living room
- Features: Hardwood Floor
- Level: Main
Office
- Features: Vinyl Floor
- Level: Lower
Heating
- Baseboard, Oil
Cooling
- None
Appliances
- Included: Oven/Range, Microwave, Refrigerator, Dishwasher, Washer, Dryer, Water Heater
- Laundry: Lower Level
Features
- Basement: Full,Partially Finished,Heated
- Attic: None
- Has fireplace: No
Interior area
- Total structure area: 1,441
- Total interior livable area: 1,441 sqft
- Finished area above ground: 1,152
- Finished area below ground: 289
Property
Parking
- Parking features: Driveway, Paved, Off Street, Private
- Has uncovered spaces: Yes
Features
- Patio & porch: Deck
- Fencing: Full
Lot
- Size: 5,227 sqft
- Features: Dry, Level
Details
- Parcel number: 41872
- Zoning: RA
Construction
Type & style
- Home type: SingleFamily
- Architectural style: Cape Cod
- Property subtype: Single Family Residence
Materials
- Vinyl Siding
- Foundation: Concrete Perimeter
- Roof: Asphalt
Condition
- New construction: No
- Year built: 1955
Utilities & green energy
- Sewer: Public Sewer
- Water: Public
Community & neighborhood
Community
- Community features: Library, Medical Facilities, Near Public Transport, Shopping/Mall
Location
- Region: Bridgeport
- Subdivision: North End
Price history
| Date | Event | Price |
|---|---|---|
| 4/5/2024 | Sold | $405,000+3.9%$281/sqft |
Source: | ||
| 3/21/2024 | Pending sale | $389,900$271/sqft |
Source: | ||
| 2/22/2024 | Listed for sale | $389,900+36.3%$271/sqft |
Source: | ||
| 11/27/2023 | Sold | $286,100+16.8%$199/sqft |
Source: | ||
| 11/20/2023 | Pending sale | $245,000$170/sqft |
Source: | ||
Public tax history
| Year | Property taxes | Tax assessment |
|---|---|---|
| 2025 | $6,571 +16.9% | $151,240 +16.9% |
| 2024 | $5,622 | $129,400 |
| 2023 | $5,622 | $129,400 |
Find assessor info on the county website
Neighborhood: Resevoir
Nearby schools
GreatSchools rating
- 3/10Hallen SchoolGrades: PK-6Distance: 0.2 mi
- 4/10Classical Studies AcademyGrades: PK-8Distance: 2.7 mi
- 5/10Aerospace/Hydrospace Engineering And Physical Sciences High SchoolGrades: 9-12Distance: 0.7 mi

Get pre-qualified for a loan
At Zillow Home Loans, we can pre-qualify you in as little as 5 minutes with no impact to your credit score.An equal housing lender. NMLS #10287.
Sell for more on Zillow
Get a free Zillow Showcase℠ listing and you could sell for .
$450,500
2% more+ $9,010
With Zillow Showcase(estimated)
$459,510