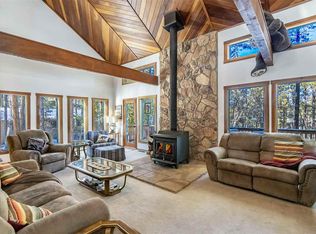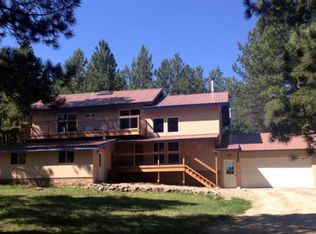Sold on 09/30/24
Price Unknown
43 Via Del Rey, Angel Fire, NM 87710
4beds
1,591sqft
SingleFamily
Built in 1979
0.63 Acres Lot
$534,100 Zestimate®
$--/sqft
$1,973 Estimated rent
Home value
$534,100
Estimated sales range
Not available
$1,973/mo
Zestimate® history
Loading...
Owner options
Explore your selling options
What's special
43 Via Del Rey, Angel Fire, NM 87710 is a single family home that contains 1,591 sq ft and was built in 1979. It contains 4 bedrooms and 3 bathrooms.
The Zestimate for this house is $534,100. The Rent Zestimate for this home is $1,973/mo.
Facts & features
Interior
Bedrooms & bathrooms
- Bedrooms: 4
- Bathrooms: 3
- Full bathrooms: 3
Heating
- Baseboard, Electric
Features
- Flooring: Tile, Carpet, Hardwood
Interior area
- Total interior livable area: 1,591 sqft
Property
Parking
- Total spaces: 1
Lot
- Size: 0.63 Acres
Details
- Parcel number: 1087148448435
- Zoning: Single Family
Construction
Type & style
- Home type: SingleFamily
Materials
- Roof: Pitched
Condition
- Year built: 1979
Utilities & green energy
- Electric: Yes
- Gas: Propane
- Utilities for property: Cable, Satellite
Community & neighborhood
Location
- Region: Angel Fire
Other
Other facts
- CEILING: Vaulted Ceilings, Mixed, Beams, Tongue & Groove
- ELECTRIC: Yes
- FIREPLACE: One, Living Room, Wood Stove, Free Standing
- FLOORS: Tile, Carpet, Pergo Style
- HEATING: Fireplace, Wood Stove, Electric Baseboard
- ING/EG: Public, Insurable
- INTERIOR AMENITIES: Smoke Detector(s), Ceiling Fan(s), All Window Cov, Cable, Wash/Dry Hookups, Garage Dr Opener, Satellite Receiver, Intercom
- LANDSCAPING: Trees, Gardens
- PHONE: Yes
- PORCH/PATIO: Deck
- ROOF TYPE: Pitched
- STYLE: Chalet, Combo
- SUBFLOOR: Wood, Crawl Space
- UTILITIES: Cable, Satellite
- WATER: Town
- WINDOWS: Thermopane, Screens, Metal, See Remarks
- List Type: ERS
- FOUNDATION: Yes
- LOT DESCRIPTIONS: View, Cleared Lot, Wooded Lot, Gentle Slope
- ROOF MATERIAL: Pro Panel
- DRIVEWAY: Gravel
- EXTERIOR AMENITIES: Shed/ Barn, Satellite Dish
- GAS: Propane
- Zoning: Single Family
- CONSTRUCTION: Frame, Insulation
- POSSESSION: Recording
- LAND COVER: Forested
- EXTERIOR FINISH: T1-11
- VENTILATION: Smoke Free
Price history
| Date | Event | Price |
|---|---|---|
| 9/30/2024 | Sold | -- |
Source: Agent Provided Report a problem | ||
| 8/23/2024 | Contingent | $594,670$374/sqft |
Source: | ||
| 6/28/2024 | Listed for sale | $594,670-0.9%$374/sqft |
Source: | ||
| 4/19/2024 | Listing removed | -- |
Source: | ||
| 3/21/2024 | Price change | $600,000-1.6%$377/sqft |
Source: | ||
Public tax history
| Year | Property taxes | Tax assessment |
|---|---|---|
| 2024 | $4,964 -1% | $166,738 |
| 2023 | $5,015 +168% | $166,738 +166.6% |
| 2022 | $1,871 +1.4% | $62,533 |
Find assessor info on the county website
Neighborhood: 87710
Nearby schools
GreatSchools rating
- 1/10Eagle Nest Middle SchoolGrades: 5-8Distance: 13.3 mi
- 3/10Cimarron High SchoolGrades: 9-12Distance: 23.3 mi
- 1/10Eagle Nest Elementary SchoolGrades: PK-4Distance: 13.3 mi
Schools provided by the listing agent
- Elementary: Eagle Nest Elem
- High: Moreno High
Source: The MLS. This data may not be complete. We recommend contacting the local school district to confirm school assignments for this home.
Sell for more on Zillow
Get a free Zillow Showcase℠ listing and you could sell for .
$534,100
2% more+ $10,682
With Zillow Showcase(estimated)
$544,782
