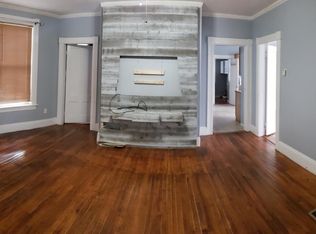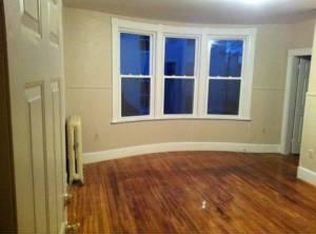Renovated and well cared for 3-Family with all separate utilities with low maintenance. Brand-new roof, updated kitchen, bathrooms, windows. All plumbing and electrical has been modernized. Great commuter location near I-290, I-90 Mass Pike, Rt-20, Rt-146, and Rt-122. Located near shops, and movie theaters at Blackstone shopping center, Walmart Supper Store, public park. Rents are low and could be higher at current market rate. Off street parking next to the building. Short blocks away from the future $100 Million WooSox baseball stadium/ballpark/area revitalization project.
This property is off market, which means it's not currently listed for sale or rent on Zillow. This may be different from what's available on other websites or public sources.

