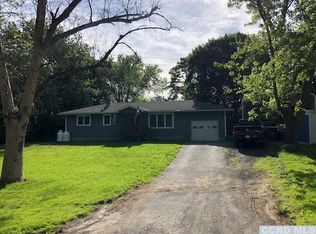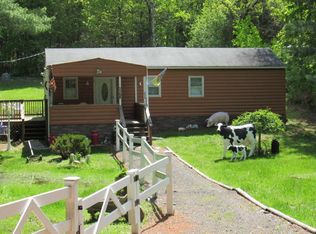Come see all that this gorgeous victorian home in the country sitting on 2.5 acres has to offer!It has original pine floors and detailed trim work giving its historic feel with lots of charm. Many recent renovations include the tastefully updated kitchen with granite counters and stainless appliances. Also the downstairs bath and laundry room have recently been updated. The beautiful curved staircase leads you upstairs to 3 spacious bedrooms all with updated California style closets and another bathroom. The 3rd floor also offers a great space for a playroom and possible 4th bedroom. Enjoy morning coffee on the lovely front porch while also having plenty of room and privacy in the back. whole house generator. walking distance to brewery. 30 mins to Catskills and albany. NYC 2 hrs
This property is off market, which means it's not currently listed for sale or rent on Zillow. This may be different from what's available on other websites or public sources.

