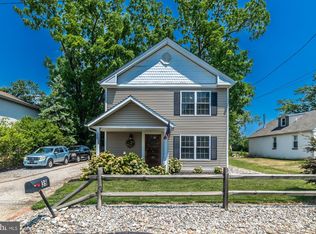Sold for $835,000 on 07/29/24
$835,000
43 Van Leer Ave, Media, PA 19063
5beds
4,740sqft
Single Family Residence
Built in 1938
0.3 Acres Lot
$881,700 Zestimate®
$176/sqft
$4,652 Estimated rent
Home value
$881,700
$785,000 - $988,000
$4,652/mo
Zestimate® history
Loading...
Owner options
Explore your selling options
What's special
Charm abounds throughout this beautiful home that has it all. Location can't be beat as it is within minutes of Granite Run shopping, Downtown Media, and the acclaimed Penncrest High School in Rose Tree Media School District. The amazing wrap around porch welcomes you home and provides the perfect spot for morning coffee and relaxing after work. Renovations have been made keeping the characteristics of old with all modern conveniences. The open floor plan kitchen/ gathering room boasts white cabinets, granite countertops, large center island and a wonderful walk-in pantry with space enough for a large dining table and sitting area for TV watching. The formal living room is characterized by a stately stone fireplace. The lower level is home to a second family room area with an additional fireplace, a powder room, and accesses a large lower patio. The second floor is home to the huge master suite with walk-in closets, vaulted ceiling, double vanity, dressing area, and cozy office space. An additional large bedroom and bath with laundry plus two additional bedrooms and full bath complete the second floor. The third floor is home to an additional bedroom and bonus room - perfect for a teen retreat. New updates include a new heat pump, painting and whole house generator. Convenient to transportation, shopping and restaurants yet on a private lane - this home has it all. Make your appointment today and make this beautiful house the place you call home! Please note: Cameras present throughout the house.
Zillow last checked: 8 hours ago
Listing updated: July 29, 2024 at 05:02pm
Listed by:
Stacie Gianelos 484-678-2676,
Long & Foster Real Estate, Inc.,
Co-Listing Agent: Patricia A Johnson 610-457-6083,
Long & Foster Real Estate, Inc.
Bought with:
Alan Ferguson, RS270956
Long & Foster Real Estate, Inc.
Source: Bright MLS,MLS#: PADE2069154
Facts & features
Interior
Bedrooms & bathrooms
- Bedrooms: 5
- Bathrooms: 4
- Full bathrooms: 3
- 1/2 bathrooms: 1
Basement
- Area: 0
Heating
- Forced Air, Oil
Cooling
- Central Air, Electric
Appliances
- Included: Water Heater
- Laundry: Upper Level
Features
- Flooring: Hardwood
- Has basement: No
- Number of fireplaces: 1
- Fireplace features: Mantel(s), Stone
Interior area
- Total structure area: 4,740
- Total interior livable area: 4,740 sqft
- Finished area above ground: 4,740
- Finished area below ground: 0
Property
Parking
- Parking features: Driveway, Off Street
- Has uncovered spaces: Yes
Accessibility
- Accessibility features: Accessible Entrance
Features
- Levels: Three
- Stories: 3
- Pool features: None
Lot
- Size: 0.30 Acres
Details
- Additional structures: Above Grade, Below Grade
- Parcel number: 27000265300
- Zoning: RESIDENTIAL
- Special conditions: Standard
Construction
Type & style
- Home type: SingleFamily
- Architectural style: Farmhouse/National Folk,Colonial,Traditional
- Property subtype: Single Family Residence
Materials
- Concrete, Stucco, Vinyl Siding, Wood Siding
- Foundation: Concrete Perimeter
- Roof: Architectural Shingle
Condition
- Very Good
- New construction: No
- Year built: 1938
Utilities & green energy
- Sewer: Public Sewer
- Water: Public
Community & neighborhood
Location
- Region: Media
- Subdivision: None Available
- Municipality: MIDDLETOWN TWP
Other
Other facts
- Listing agreement: Exclusive Right To Sell
- Ownership: Fee Simple
Price history
| Date | Event | Price |
|---|---|---|
| 7/29/2024 | Sold | $835,000-1.8%$176/sqft |
Source: | ||
| 7/19/2024 | Pending sale | $849,999$179/sqft |
Source: | ||
| 6/27/2024 | Contingent | $849,999$179/sqft |
Source: | ||
| 6/14/2024 | Listed for sale | $849,999+73.5%$179/sqft |
Source: | ||
| 5/28/2019 | Sold | $490,000+10.1%$103/sqft |
Source: Agent Provided | ||
Public tax history
| Year | Property taxes | Tax assessment |
|---|---|---|
| 2025 | $9,672 +6.4% | $470,070 |
| 2024 | $9,088 +3.6% | $470,070 |
| 2023 | $8,768 +2.6% | $470,070 |
Find assessor info on the county website
Neighborhood: 19063
Nearby schools
GreatSchools rating
- 8/10Glenwood El SchoolGrades: K-5Distance: 1.2 mi
- 8/10Springton Lake Middle SchoolGrades: 6-8Distance: 2.5 mi
- 9/10Penncrest High SchoolGrades: 9-12Distance: 0.2 mi
Schools provided by the listing agent
- District: Rose Tree Media
Source: Bright MLS. This data may not be complete. We recommend contacting the local school district to confirm school assignments for this home.

Get pre-qualified for a loan
At Zillow Home Loans, we can pre-qualify you in as little as 5 minutes with no impact to your credit score.An equal housing lender. NMLS #10287.
Sell for more on Zillow
Get a free Zillow Showcase℠ listing and you could sell for .
$881,700
2% more+ $17,634
With Zillow Showcase(estimated)
$899,334