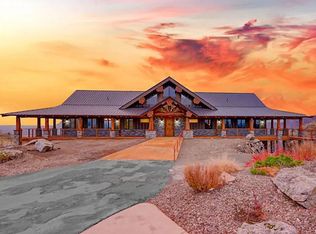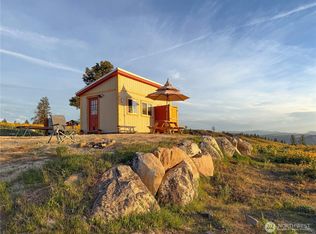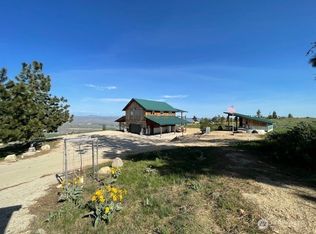Very nice well maintained home on 1.01 acres in a quiet neighborhood approx. 3 miles north of Brewster. This property contains wonderful shade trees, various kinds of fruit trees, grapes, blackberries, flowering shrubs and flower gardens. It is an all electrical household and is supplied by district domestic and irrigation water. The finished portion of the basement has 2 rooms that can be used as bedrooms or storage and has a large recreation room with a large closet. No pictures but basement is very nice. Upstairs has lots of cupboard space and closet space. The master bedroom has a large closet and a walk in closet. Relatively new are: metal roof, outside paint, garage door, electrical panel, air conditioning/heating, energy saving windows throughout. Also includes a out building...a 12X16 Tuff Shed with a loft for extra storage. Available approximately July 3rd. Price does not include refrigerators, freezers, washer,dryer or other unattached appliances or furnishings. Earnest Money required is $8,500.00. Message phone: 509-733-2172. Currently Sale is PENDING CONTINGENT.
This property is off market, which means it's not currently listed for sale or rent on Zillow. This may be different from what's available on other websites or public sources.



