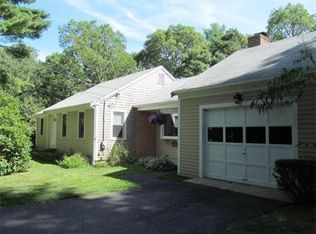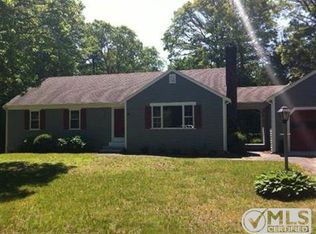Enjoy one level living in this updated 3 bedroom, 2 bath ranch with an attached garage. Located on a cul de sac with a large, fully fenced rear yard with plenty of space to store your boat in the off season. Sellers just installed a new air compressor, dehumidifier, oven, kitchen and bath cabinetry. The hardwood floors have been beautifully refinished and the interior has been freshly painted in neutral colors. All 3 bedrooms are good sized and the master conveniently has a private showered bath. The gas fireplace stove even works during a power outage and house has been wired for a generator. Rare walk up attic and full size basement for extra storage. The property is located just south of 28 so close to all the beaches and amenities that you want.
This property is off market, which means it's not currently listed for sale or rent on Zillow. This may be different from what's available on other websites or public sources.

