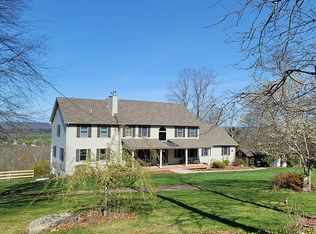Sold for $540,000 on 11/01/23
$540,000
43 Upper Downs Drive, Killingly, CT 06239
3beds
2,635sqft
Single Family Residence
Built in 1992
5.37 Acres Lot
$601,500 Zestimate®
$205/sqft
$4,120 Estimated rent
Home value
$601,500
$571,000 - $632,000
$4,120/mo
Zestimate® history
Loading...
Owner options
Explore your selling options
What's special
Welcome to this INCREDIBLE home with the most BEAUTIFUL VIEWS in a HIGHLY DESIRED LOCATION!!! This Contemporary home has it all! Walk in this beautiful home into a spacious entry way. 3 bedrooms, 3.5 baths , and 2 additional rooms which could be used as an office/playroom! Primary suite is on the first floor with a private slider!!! Open concept kitchen with granite countertops and ton's of windows overlooking your amazing view and backyard space. Large living room with a fireplace, cathedral ceilings and wood details. In the living room AGAIN you will find views with all the windows and slider leading to your backyard oasis! In ground pool space is beautiful. OVER 5.3 ACRES!! 2 car attached garage and 1 car under house garage.GENERATOR READY! LARGE & SPACIOUS walkout basement, so many possibilities there ! ENTIRE back of the home has views of the valley and sunsets! CLOSE to RI line and 395. A MUST SEE! Location, location location! Views!!!
Zillow last checked: 8 hours ago
Listing updated: November 06, 2023 at 11:02am
Listed by:
Skyla Gagnon 860-617-8493,
RE/MAX Bell Park Realty 860-774-7600
Bought with:
Shannon Krasnowiecki, RES.0819878
RI Real Estate Services
Source: Smart MLS,MLS#: 170590497
Facts & features
Interior
Bedrooms & bathrooms
- Bedrooms: 3
- Bathrooms: 4
- Full bathrooms: 3
- 1/2 bathrooms: 1
Primary bedroom
- Level: Main
Heating
- Baseboard, Oil
Cooling
- Window Unit(s)
Appliances
- Included: Oven/Range, Microwave, Refrigerator, Dishwasher, Disposal, Washer, Dryer, Water Heater
Features
- Central Vacuum
- Basement: Full,Garage Access
- Number of fireplaces: 1
Interior area
- Total structure area: 2,635
- Total interior livable area: 2,635 sqft
- Finished area above ground: 2,635
Property
Parking
- Total spaces: 3
- Parking features: Detached, Attached, Paved
- Attached garage spaces: 3
- Has uncovered spaces: Yes
Features
- Patio & porch: Deck
- Has private pool: Yes
- Pool features: In Ground
- Spa features: Heated
- Has view: Yes
- View description: City
Lot
- Size: 5.37 Acres
- Features: Secluded
Details
- Parcel number: 1689099
- Zoning: RD
Construction
Type & style
- Home type: SingleFamily
- Architectural style: Contemporary
- Property subtype: Single Family Residence
Materials
- Wood Siding
- Foundation: Concrete Perimeter
- Roof: Asphalt
Condition
- New construction: No
- Year built: 1992
Utilities & green energy
- Sewer: Septic Tank
- Water: Well
Community & neighborhood
Location
- Region: Killingly
- Subdivision: Danielson
Price history
| Date | Event | Price |
|---|---|---|
| 11/1/2023 | Sold | $540,000-1.8%$205/sqft |
Source: | ||
| 9/26/2023 | Pending sale | $550,000$209/sqft |
Source: | ||
| 9/22/2023 | Price change | $550,000-1.8%$209/sqft |
Source: | ||
| 8/22/2023 | Price change | $559,900-2.6%$212/sqft |
Source: | ||
| 8/10/2023 | Listed for sale | $575,000+10.6%$218/sqft |
Source: | ||
Public tax history
| Year | Property taxes | Tax assessment |
|---|---|---|
| 2025 | $8,338 +5.4% | $380,210 |
| 2024 | $7,908 +2.2% | $380,210 +35.4% |
| 2023 | $7,737 +33.4% | $280,750 +24.8% |
Find assessor info on the county website
Neighborhood: 06239
Nearby schools
GreatSchools rating
- 7/10Killingly Memorial SchoolGrades: 2-4Distance: 0.6 mi
- 4/10Killingly Intermediate SchoolGrades: 5-8Distance: 3.5 mi
- 4/10Killingly High SchoolGrades: 9-12Distance: 3.8 mi

Get pre-qualified for a loan
At Zillow Home Loans, we can pre-qualify you in as little as 5 minutes with no impact to your credit score.An equal housing lender. NMLS #10287.
