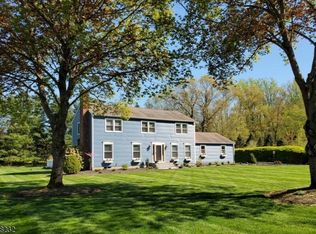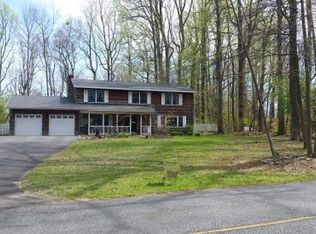
Closed
Street View
$785,000
43 Union Brick Rd, Blairstown Twp., NJ 07825
4beds
3baths
--sqft
Single Family Residence
Built in 1985
6.68 Acres Lot
$798,300 Zestimate®
$--/sqft
$4,103 Estimated rent
Home value
$798,300
$742,000 - $862,000
$4,103/mo
Zestimate® history
Loading...
Owner options
Explore your selling options
What's special
Zillow last checked: 22 hours ago
Listing updated: June 30, 2025 at 05:51am
Listed by:
Laurie Richmond 973-729-2700,
Weichert Realtors
Bought with:
Jamie C. Fishbane
Re/Max House Values
Kathleen Courter
Source: GSMLS,MLS#: 3956370
Facts & features
Price history
| Date | Event | Price |
|---|---|---|
| 6/20/2025 | Sold | $785,000+12.3% |
Source: | ||
| 4/21/2025 | Pending sale | $699,000 |
Source: | ||
| 4/13/2025 | Listed for sale | $699,000+64.1% |
Source: | ||
| 12/29/2017 | Sold | $426,000-5.3% |
Source: | ||
| 9/7/2017 | Price change | $449,900-2.2% |
Source: Morristown #3422778 Report a problem | ||
Public tax history
| Year | Property taxes | Tax assessment |
|---|---|---|
| 2025 | $14,609 | $471,100 |
| 2024 | $14,609 +7.6% | $471,100 |
| 2023 | $13,577 +13.3% | $471,100 +0.7% |
Find assessor info on the county website
Neighborhood: 07825
Nearby schools
GreatSchools rating
- 5/10Blairstown Elementary SchoolGrades: PK-6Distance: 2.5 mi
- 6/10N Warren Reg High SchoolGrades: 7-12Distance: 2.3 mi
Get a cash offer in 3 minutes
Find out how much your home could sell for in as little as 3 minutes with a no-obligation cash offer.
Estimated market value$798,300
Get a cash offer in 3 minutes
Find out how much your home could sell for in as little as 3 minutes with a no-obligation cash offer.
Estimated market value
$798,300
