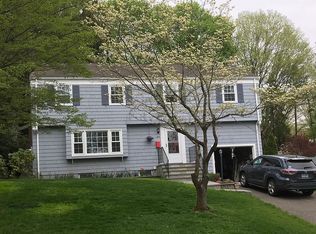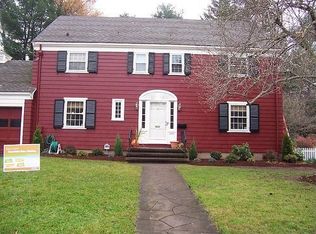Sold for $503,000
$503,000
43 Underhill Road, Hamden, CT 06517
3beds
2,194sqft
Single Family Residence
Built in 1949
0.3 Acres Lot
$534,200 Zestimate®
$229/sqft
$4,009 Estimated rent
Home value
$534,200
$470,000 - $604,000
$4,009/mo
Zestimate® history
Loading...
Owner options
Explore your selling options
What's special
Come and discover this exceptional Colonial home in desirable Spring Glen! The property features a terraced backyard with gorgeous, handcrafted stone walls and patio, that creates a stunning backdrop for the lush, landscaped gardens and provides a beautiful outdoor space for entertaining and outdoor living! Upon entering this lovingly maintained home, you will find a beautiful blend of classic elegance and modern comfort. The generous living and dining areas are wonderful for entertaining friends, large gatherings, or simply enjoying quiet moments at home. From the beautiful fireplace to the crown moldings, to the rich hardwood floors, and custom built-in, you will appreciate the attention to detail, adding elegance throughout! The eat-in kitchen features ample wood cabinetry and lots of counter space to accommodate your cooking needs. The stunning family room/ sunroom features large windows that flood the room with natural light, offering a wonderful spot to relax with your morning coffee, or unwind with a good book. There is a lovely full bath off this room, as well as a walk-in closet. Retreat up the stairs to find the spacious primary bedroom with walk-in closet, 2 additional ample sized bedrooms, and a full bath with granite countertop. The partially finished lower level offers additional space for a recreation room, home gym, home office, or whatever suits your needs. Conveniently located near shopping, schools, restaurants, and highways!
Zillow last checked: 8 hours ago
Listing updated: October 18, 2024 at 05:54pm
Listed by:
Nancy Lydell 203-464-4552,
Calcagni Real Estate 203-272-1821
Bought with:
Jeff Thomas, RES.0805649
Higgins Group Real Estate
Source: Smart MLS,MLS#: 24043097
Facts & features
Interior
Bedrooms & bathrooms
- Bedrooms: 3
- Bathrooms: 3
- Full bathrooms: 2
- 1/2 bathrooms: 1
Primary bedroom
- Features: Walk-In Closet(s), Hardwood Floor
- Level: Upper
- Area: 210 Square Feet
- Dimensions: 12 x 17.5
Bedroom
- Features: Hardwood Floor
- Level: Upper
- Area: 120.19 Square Feet
- Dimensions: 10.1 x 11.9
Bedroom
- Features: Wall/Wall Carpet
- Level: Upper
- Area: 123.21 Square Feet
- Dimensions: 11.1 x 11.1
Bathroom
- Features: Stall Shower, Tile Floor
- Level: Main
Bathroom
- Features: Granite Counters, Tub w/Shower, Tile Floor
- Level: Upper
Bathroom
- Features: Tile Floor
- Level: Main
Dining room
- Features: Hardwood Floor
- Level: Main
- Area: 144 Square Feet
- Dimensions: 12 x 12
Family room
- Features: Walk-In Closet(s), Hardwood Floor
- Level: Main
- Area: 161.68 Square Feet
- Dimensions: 17.2 x 9.4
Kitchen
- Features: Tile Floor
- Level: Main
- Area: 202.8 Square Feet
- Dimensions: 12 x 16.9
Living room
- Features: Built-in Features, Fireplace, Hardwood Floor
- Level: Main
- Area: 285.6 Square Feet
- Dimensions: 12 x 23.8
Heating
- Baseboard, Radiator, Oil
Cooling
- Central Air, Wall Unit(s)
Appliances
- Included: Oven/Range, Microwave, Refrigerator, Dishwasher, Disposal, Washer, Dryer, Water Heater
- Laundry: Lower Level
Features
- Doors: Storm Door(s)
- Windows: Storm Window(s)
- Basement: Full,Partially Finished
- Attic: Access Via Hatch
- Number of fireplaces: 1
Interior area
- Total structure area: 2,194
- Total interior livable area: 2,194 sqft
- Finished area above ground: 1,924
- Finished area below ground: 270
Property
Parking
- Total spaces: 4
- Parking features: Attached, Driveway, Garage Door Opener, Private, Paved, Asphalt
- Attached garage spaces: 1
- Has uncovered spaces: Yes
Features
- Patio & porch: Patio
- Exterior features: Rain Gutters, Garden, Lighting, Stone Wall
Lot
- Size: 0.30 Acres
- Features: Subdivided, Wooded, Sloped
Details
- Parcel number: 1138945
- Zoning: R4
Construction
Type & style
- Home type: SingleFamily
- Architectural style: Colonial
- Property subtype: Single Family Residence
Materials
- Vinyl Siding
- Foundation: Concrete Perimeter
- Roof: Asphalt
Condition
- New construction: No
- Year built: 1949
Utilities & green energy
- Sewer: Public Sewer
- Water: Public
Green energy
- Energy efficient items: Thermostat, Ridge Vents, Doors, Windows
Community & neighborhood
Community
- Community features: Health Club, Library, Medical Facilities, Park, Playground, Private School(s), Pool, Shopping/Mall
Location
- Region: Hamden
Price history
| Date | Event | Price |
|---|---|---|
| 10/18/2024 | Sold | $503,000+3.7%$229/sqft |
Source: | ||
| 9/3/2024 | Listed for sale | $485,000$221/sqft |
Source: | ||
Public tax history
| Year | Property taxes | Tax assessment |
|---|---|---|
| 2025 | $17,762 +37.4% | $342,370 +47.3% |
| 2024 | $12,928 -1.1% | $232,470 +0.3% |
| 2023 | $13,071 +1.6% | $231,840 |
Find assessor info on the county website
Neighborhood: 06517
Nearby schools
GreatSchools rating
- 7/10Spring Glen SchoolGrades: K-6Distance: 0.6 mi
- 4/10Hamden Middle SchoolGrades: 7-8Distance: 1.3 mi
- 4/10Hamden High SchoolGrades: 9-12Distance: 1.2 mi
Get pre-qualified for a loan
At Zillow Home Loans, we can pre-qualify you in as little as 5 minutes with no impact to your credit score.An equal housing lender. NMLS #10287.
Sell with ease on Zillow
Get a Zillow Showcase℠ listing at no additional cost and you could sell for —faster.
$534,200
2% more+$10,684
With Zillow Showcase(estimated)$544,884

