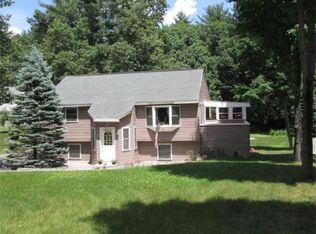LOOK AT ME NOW!!! READY FOR IMMEDIATE OCCUPANCY!!! RIGHT ON THE NORTH CHELMSFORD LINE!!! NO TRAFFIC TO GET TO THIS HOUSE!! MINUTES TO ROUTE 3 !!! MAGNIFICENT NEW CONSTRUCTION 2300 SQUARE FOOT SPLIT CAPE FEATURING 4 BEDROOMS WITH 3 FULL BATHS. FINISHED FAMILYROOM IN THE LOWER LEVEL WITH GAS FIREPLACE. ONE CAR GARAGE. 2-ZONE GAS HEAT WITH CENTRAL AC. CUSTOM KITCHEN CABINETS WITH UNDER MOUNT LIGHTING. GRADE A UPGRADED GRANITE CONTER TOPS. CUSTOM CARPENTRY WOODWORK. BEDROOM/PLAYROOM ON THE FIRST FLOOR WITH SEPERATE FULL BATH AND LAUNDRY WITH AMPLE COUNTER TOP SPACE FOR FOLDING LAUNDRY. ENERGY STAR HOME.. NAVIEN CONTINUOUS HOT WATER HEATER...97% EFFICIENT GAS FIRED HEATING SYSTEM. LIGHTING IN ALL THE BEDROOM CLOSETS. . WALK TO "INNOVATION ACADEMY".
This property is off market, which means it's not currently listed for sale or rent on Zillow. This may be different from what's available on other websites or public sources.
