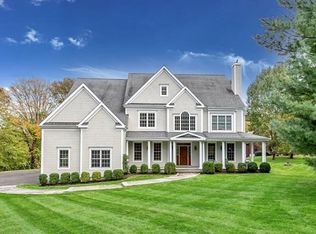A circular drive delivers you to this Classic New England Cape nestled into one of Ridgefield's most desirable neighborhoods. This superb home has been renovated and expanded for todays lifestyle and tastes. A new marble foyer welcomes you through diamond paned doors to this gorgeous light-filled home with a spectacular layout ideal for both entertaining and day to day living. Enjoy your cooks kitchen with double islands opening to your massive family room with walls of french doors to the adjoining rooms, including an fabulous year round sunroom with vaulted ceilings, stone floors and windows on three sides. A new mudroom was recently added and conveniently keeps all the day to day clutter organized and out of view. A private main floor master bedroom boasts his and her closets and a stunning Cararra marble master bath with soaking tub. Upstairs there are three generous bedrooms, a full bath and convenient walk-in storage. Recent improvements in the last few months include the mudroom, dark stained floors, multiple barn doors, carpeting in upstairs bedrooms, todays paint colors, etc. Full basement provides plenty of options, from playroom, office, workout room etc. An oversized deck is easily accessed from the family and living room and provides a great view to the beautifully landscaped yard complete with stonewalls. Available for rent or for purchase, don't miss this opportunity to live in this lovely and gracious home in Ridgefield CT. (unheated LL not incl. in square ft)
This property is off market, which means it's not currently listed for sale or rent on Zillow. This may be different from what's available on other websites or public sources.
