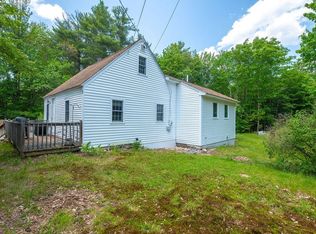If you are looking for privacy and a country setting and natural surroundings, have a look at this property! This 1986 Saltbox home has many unique features. The current owner is a masterful wood craftsman and his talent shows throughout this home. This is the house with many arches and many custom built-ins. You wont find another like it! The great room with vaulted ceilings and a hideaway loft are where you may spend much of your time. A woodstove and direct access out the back porch to the wood storage is very convenient. There is a first floor bedroom that is currently being used as a den and also a 3/4 bath on the first floor. The second floor has 2 bedrooms with walk-in closets and a nice full bathroom in the master bedroom. There is plenty of natural light and again, more custom built cabinetry, the bathroom storage is a dream! Outdoors there is a 2 car garage with a large storage room above that could also be finished for more living space if needed. This home sits far off of the road (about 600 feet) and has 7.5 acres of woodland a hardwood wetland area and is adjacent to 900 acres of conservation land. Wildlife abounds here! This is a great commuter location to MA and the Manchester area. Dont wait to see this one!
This property is off market, which means it's not currently listed for sale or rent on Zillow. This may be different from what's available on other websites or public sources.
