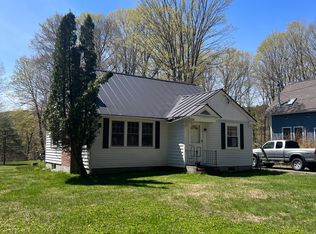Closed
Listed by:
Marin Haney,
Four Seasons Sotheby's Int'l Realty 802-333-4701
Bought with: Coldwell Banker LIFESTYLES - Hanover
$975,000
43 Turnpike Road, Norwich, VT 05055
3beds
1,942sqft
Single Family Residence
Built in 1951
0.45 Acres Lot
$995,400 Zestimate®
$502/sqft
$3,343 Estimated rent
Home value
$995,400
$836,000 - $1.19M
$3,343/mo
Zestimate® history
Loading...
Owner options
Explore your selling options
What's special
This property truly has it all. It is the perfect size, has loads of charm, and is in a fantastic location abutting Huntley Meadows and less than a mile from Dan & Whit's. This classic New England Cape has a newly remodeled kitchen with high end appliances and fixtures, birch butcher block counter tops, and a darling window seat. The inviting living room is accented by a beautiful Italian pellet stove. Off the main level bedroom is a peaceful screened porch overlooking the large, private backyard. The newly built covered Trex deck is another wonderful space to enjoy some fresh air, grill, and spend time with friends and family. When it is time to go inside, head downstairs to the home gym, complete with rubber gym tiles, dry erase walls, and a textured climbing wall! When it is time to leave, grab your gear from the mud room and enter the oversized insulated garage. There is plenty of room for a workbench, toys, skis, and it even has storage above. Come take a look. This home does not disappoint! Showings begin on May 25th from 9-1 by appointment.
Zillow last checked: 8 hours ago
Listing updated: July 03, 2024 at 06:38am
Listed by:
Marin Haney,
Four Seasons Sotheby's Int'l Realty 802-333-4701
Bought with:
Nan Carroll
Coldwell Banker LIFESTYLES - Hanover
Source: PrimeMLS,MLS#: 4996413
Facts & features
Interior
Bedrooms & bathrooms
- Bedrooms: 3
- Bathrooms: 2
- 3/4 bathrooms: 2
Heating
- Oil, Pellet Stove, Forced Air
Cooling
- Other
Appliances
- Included: Dishwasher, Dryer, Freezer, Refrigerator, Washer, Electric Stove, Electric Water Heater, Induction Cooktop
Features
- Flooring: Tile, Wood
- Windows: Blinds
- Basement: Concrete,Partially Finished,Storage Space,Interior Entry
Interior area
- Total structure area: 2,420
- Total interior livable area: 1,942 sqft
- Finished area above ground: 1,572
- Finished area below ground: 370
Property
Parking
- Total spaces: 1
- Parking features: Paved
- Garage spaces: 1
Features
- Levels: One and One Half
- Stories: 1
- Patio & porch: Screened Porch
- Exterior features: Deck, Natural Shade
- Fencing: Partial
- Frontage length: Road frontage: 100
Lot
- Size: 0.45 Acres
- Features: Country Setting, Level, Open Lot, Trail/Near Trail, In Town, Near Paths, Near Shopping, Neighborhood
Details
- Parcel number: 45014212892
- Zoning description: Village Res
Construction
Type & style
- Home type: SingleFamily
- Architectural style: Cape
- Property subtype: Single Family Residence
Materials
- Shingle Siding
- Foundation: Concrete
- Roof: Architectural Shingle
Condition
- New construction: No
- Year built: 1951
Utilities & green energy
- Electric: 200+ Amp Service, Circuit Breakers
- Sewer: Drywell, Septic Tank
- Utilities for property: Cable at Site, Phone Available
Community & neighborhood
Location
- Region: Norwich
Other
Other facts
- Road surface type: Paved
Price history
| Date | Event | Price |
|---|---|---|
| 7/2/2024 | Sold | $975,000+15.4%$502/sqft |
Source: | ||
| 5/28/2024 | Contingent | $845,000$435/sqft |
Source: | ||
| 5/20/2024 | Listed for sale | $845,000+122.4%$435/sqft |
Source: | ||
| 6/3/2020 | Sold | $380,000+16.9%$196/sqft |
Source: Public Record Report a problem | ||
| 6/13/2018 | Sold | $325,000+1.6%$167/sqft |
Source: | ||
Public tax history
| Year | Property taxes | Tax assessment |
|---|---|---|
| 2024 | -- | $328,100 |
| 2023 | -- | $328,100 +1.1% |
| 2022 | -- | $324,500 |
Find assessor info on the county website
Neighborhood: 05055
Nearby schools
GreatSchools rating
- 10/10Marion W. Cross SchoolGrades: PK-6Distance: 0.8 mi
- 8/10Frances C. Richmond SchoolGrades: 6-8Distance: 2.1 mi
- 9/10Hanover High SchoolGrades: 9-12Distance: 2.2 mi
Schools provided by the listing agent
- Elementary: Marion Cross Elementary School
- Middle: Francis C Richmond Middle Sch
- High: Hanover High School
Source: PrimeMLS. This data may not be complete. We recommend contacting the local school district to confirm school assignments for this home.
Get pre-qualified for a loan
At Zillow Home Loans, we can pre-qualify you in as little as 5 minutes with no impact to your credit score.An equal housing lender. NMLS #10287.
