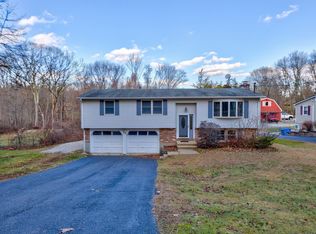Sold for $324,000
$324,000
43 Turner Road, Montville, CT 06370
3beds
1,056sqft
Single Family Residence
Built in 1972
0.47 Acres Lot
$342,600 Zestimate®
$307/sqft
$2,482 Estimated rent
Home value
$342,600
$305,000 - $387,000
$2,482/mo
Zestimate® history
Loading...
Owner options
Explore your selling options
What's special
Welcome to 43 Turner Road, Oakdale. You'll find this perfect, ranch style home located less than 9 miles from Electric Boat and US Subbase Groton and 6 miles to the United States Coast Guard Academy. Well renovated in 2018, this home features a sun filled living room with wood burning fireplace. Sliders in the eat-in kitchen open to the deck for convenient grilling and entertaining. Three bedrooms and two full baths on the main level include a primary bedroom with ensuite bath. The walk out lower level offers exceptional additional livable space, a dedicated laundry room AND additional workout area and storage. Well updated and maintained with a fully fenced level yard for gardening, play or pups! Efficient and easy to care for vinyl siding. Beautiful woodland property across the street is New London Water Company property. Centrally located close to schools, shopping and the shore! NOT Bank owned! Shame on Zillow.
Zillow last checked: 8 hours ago
Listing updated: March 31, 2025 at 03:52pm
Listed by:
Nancy Mesham Team,
Nancy Mesham 860-227-9071,
Coldwell Banker Realty 860-434-8600
Bought with:
Bill F. Turner, RES.0799826
Berkshire Hathaway NE Prop.
Source: Smart MLS,MLS#: 24076650
Facts & features
Interior
Bedrooms & bathrooms
- Bedrooms: 3
- Bathrooms: 2
- Full bathrooms: 2
Primary bedroom
- Features: Full Bath
- Level: Main
- Area: 143 Square Feet
- Dimensions: 11 x 13
Bedroom
- Features: Wall/Wall Carpet
- Level: Main
- Area: 121 Square Feet
- Dimensions: 11 x 11
Bedroom
- Features: Wall/Wall Carpet
- Level: Main
- Area: 99 Square Feet
- Dimensions: 9 x 11
Kitchen
- Features: Granite Counters, Sliders, Hardwood Floor
- Level: Main
- Area: 187 Square Feet
- Dimensions: 11 x 17
Living room
- Features: Bay/Bow Window, Fireplace, Hardwood Floor
- Level: Main
- Area: 198 Square Feet
- Dimensions: 11 x 18
Heating
- Baseboard, Electric
Cooling
- Wall Unit(s)
Appliances
- Included: Oven/Range, Microwave, Refrigerator, Dishwasher, Electric Water Heater, Water Heater
- Laundry: Lower Level
Features
- Basement: Full
- Attic: Access Via Hatch
- Number of fireplaces: 1
Interior area
- Total structure area: 1,056
- Total interior livable area: 1,056 sqft
- Finished area above ground: 1,056
Property
Parking
- Parking features: None
Features
- Patio & porch: Deck
- Exterior features: Sidewalk
Lot
- Size: 0.47 Acres
- Features: Level, Open Lot
Details
- Parcel number: 1802286
- Zoning: r45
Construction
Type & style
- Home type: SingleFamily
- Architectural style: Ranch
- Property subtype: Single Family Residence
Materials
- Vinyl Siding
- Foundation: Concrete Perimeter
- Roof: Asphalt
Condition
- New construction: No
- Year built: 1972
Utilities & green energy
- Sewer: Septic Tank
- Water: Well
- Utilities for property: Cable Available
Community & neighborhood
Community
- Community features: Health Club, Lake, Library, Medical Facilities, Park, Playground, Public Rec Facilities, Shopping/Mall
Location
- Region: Oakdale
- Subdivision: Oakdale
Price history
| Date | Event | Price |
|---|---|---|
| 3/31/2025 | Sold | $324,000+1.6%$307/sqft |
Source: | ||
| 3/4/2025 | Pending sale | $319,000$302/sqft |
Source: | ||
| 2/28/2025 | Listed for sale | $319,000+46.7%$302/sqft |
Source: | ||
| 2/22/2019 | Sold | $217,500-3.3%$206/sqft |
Source: | ||
| 1/2/2019 | Pending sale | $225,000$213/sqft |
Source: Coldwell Banker Residential Brokerage - Old Lyme Office #170149194 Report a problem | ||
Public tax history
| Year | Property taxes | Tax assessment |
|---|---|---|
| 2025 | $4,785 +4% | $165,760 |
| 2024 | $4,603 | $165,760 |
| 2023 | $4,603 +4% | $165,760 |
Find assessor info on the county website
Neighborhood: 06370
Nearby schools
GreatSchools rating
- 5/10Dr. Charles E. Murphy SchoolGrades: K-5Distance: 2.2 mi
- 4/10Leonard J. Tyl Middle SchoolGrades: 6-8Distance: 2.4 mi
- 6/10Montville High SchoolGrades: 9-12Distance: 2.6 mi
Schools provided by the listing agent
- Elementary: Oakdale
- Middle: Leonard Tyl
- High: Montville
Source: Smart MLS. This data may not be complete. We recommend contacting the local school district to confirm school assignments for this home.
Get pre-qualified for a loan
At Zillow Home Loans, we can pre-qualify you in as little as 5 minutes with no impact to your credit score.An equal housing lender. NMLS #10287.
Sell with ease on Zillow
Get a Zillow Showcase℠ listing at no additional cost and you could sell for —faster.
$342,600
2% more+$6,852
With Zillow Showcase(estimated)$349,452
