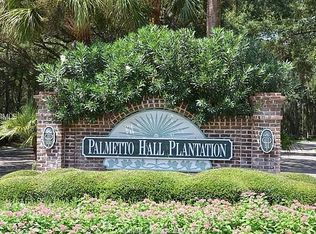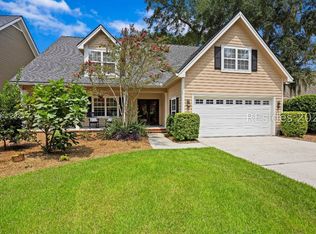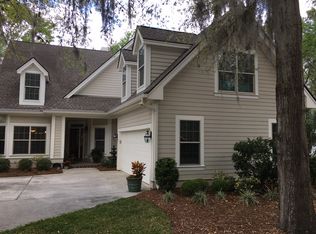Sold for $975,000
$975,000
43 Tucker Ridge Ct, Hilton Head Island, SC 29926
4beds
3,681sqft
Single Family Residence
Built in 2001
7,405.2 Square Feet Lot
$985,000 Zestimate®
$265/sqft
$5,135 Estimated rent
Home value
$985,000
$906,000 - $1.07M
$5,135/mo
Zestimate® history
Loading...
Owner options
Explore your selling options
What's special
Golf cart to the beach from this beautifully updated 4BD/3.5BA home with bonus room ideally nestled on a peaceful lot in Palmetto Hall. The open-concept layout offers a seamless flow from the spacious living room to the kitchen and dining area—perfect for entertaining. The LR features a fireplace, high ceilings and access to the screened porch. With two primary suites, the home suits a variety of lifestyles. Enjoy extensive golf course views and proximity to community amenities. Recent upgrades include new LVP flooring, updated landscaping, appliances, roof (2022), 2-HVAC units (2018, 2014), gutters, and fresh paint inside and out.
Zillow last checked: 8 hours ago
Listing updated: October 14, 2025 at 04:53pm
Listed by:
Lisa Sisko Team 440-796-8043,
Keller Williams Realty (322),
Carey Ann Kelley 843-384-5817,
Keller Williams Realty (322)
Bought with:
Collins Group
Collins Group Realty (291)
Source: REsides, Inc.,MLS#: 452879
Facts & features
Interior
Bedrooms & bathrooms
- Bedrooms: 4
- Bathrooms: 4
- Full bathrooms: 3
- 1/2 bathrooms: 1
Heating
- Central, Electric, Heat Pump
Cooling
- Central Air, Electric, Heat Pump
Appliances
- Included: Double Oven, Dryer, Dishwasher, Disposal, Microwave, Refrigerator, Stove, Wine Cooler, Washer
Features
- Attic, Bookcases, Built-in Features, Ceiling Fan(s), Fireplace, Multiple Primary Suites, Multiple Closets, See Remarks, Smooth Ceilings, Separate Shower, Smart Thermostat, Window Treatments, New Paint, Pantry
- Flooring: Luxury Vinyl, Luxury VinylPlank, Tile
- Windows: Insulated Windows, Screens, Window Treatments
Interior area
- Total interior livable area: 3,681 sqft
Property
Parking
- Total spaces: 2
- Parking features: Driveway, Garage, Two Car Garage
- Garage spaces: 2
Features
- Stories: 2
- Patio & porch: Balcony, Rear Porch, Enclosed, Front Porch, Patio, Porch, Screened
- Exterior features: Balcony, Enclosed Porch, Sprinkler/Irrigation, Paved Driveway, Porch, Rain Gutters
- Pool features: Community
- Has view: Yes
- View description: Golf Course
- Water view: Golf Course
Lot
- Size: 7,405 sqft
- Features: < 1/4 Acre
Details
- Parcel number: R51000400L01230000
- Special conditions: None
Construction
Type & style
- Home type: SingleFamily
- Architectural style: Two Story
- Property subtype: Single Family Residence
Materials
- Masonry
- Roof: Asphalt
Condition
- Year built: 2001
Utilities & green energy
- Water: Public
Community & neighborhood
Security
- Security features: Smoke Detector(s)
Location
- Region: Hilton Head Island
- Subdivision: Palmetto Hall Plantation
Other
Other facts
- Listing terms: Cash,Conventional
Price history
| Date | Event | Price |
|---|---|---|
| 8/25/2025 | Sold | $975,000$265/sqft |
Source: | ||
| 7/2/2025 | Pending sale | $975,000$265/sqft |
Source: | ||
| 5/28/2025 | Price change | $975,000-2.4%$265/sqft |
Source: | ||
| 5/6/2025 | Listed for sale | $999,000-20.1%$271/sqft |
Source: | ||
| 8/17/2024 | Listing removed | -- |
Source: | ||
Public tax history
| Year | Property taxes | Tax assessment |
|---|---|---|
| 2023 | $2,765 -60.2% | $19,900 +15% |
| 2022 | $6,949 -0.1% | $17,310 -33.3% |
| 2021 | $6,956 | $25,960 |
Find assessor info on the county website
Neighborhood: Palmetto Hall
Nearby schools
GreatSchools rating
- 7/10Hilton Head Island International Baccalaureate Elementary SchoolGrades: 1-5Distance: 2.5 mi
- 5/10Hilton Head Island Middle SchoolGrades: 6-8Distance: 2.5 mi
- 7/10Hilton Head Island High SchoolGrades: 9-12Distance: 2.4 mi
Get pre-qualified for a loan
At Zillow Home Loans, we can pre-qualify you in as little as 5 minutes with no impact to your credit score.An equal housing lender. NMLS #10287.
Sell for more on Zillow
Get a Zillow Showcase℠ listing at no additional cost and you could sell for .
$985,000
2% more+$19,700
With Zillow Showcase(estimated)$1,004,700


