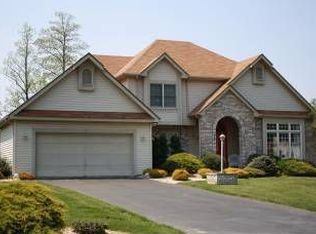Magnificently updated three bedroom 2.5 bath transitional colonial, All new granite and stainless steel appliances in the kitchen. Spectacular great room addition with cathedral ceiling and walls of glass overlooking a private park like yard. Fabulous new vinyl deck with remote controlled awning. Whole house automatic generator. All new hardwoods throughout including the bedrooms. Master bath with a whirlpool tub. Culdesac location!! Quick possession possible!! Decorated to perfection in all of today's colors!! Basic Star Exemption reduces taxes by $676.
This property is off market, which means it's not currently listed for sale or rent on Zillow. This may be different from what's available on other websites or public sources.
