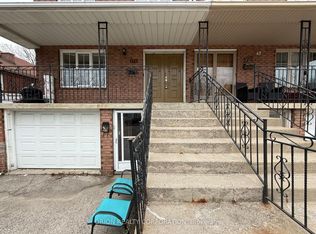Welcome to 43 Trethewey Drive Where The Landlord Is Actively Considering All Leases Between 12-18 Months! A Super Bright And Functional 2+1 Bedroom And 1+1 Bathroom Detached Bungalow. Enjoy The Functional Main-Level Floorplan With Kitchen, Dining Room, Large Living Room, Two Well Appointed Bedrooms And A Convenient Full Bathroom. Basement Is Fully Included And Includes Laundry Machines, A Large Storage Area/Rec Room And Additional Bedroom With Full Second Bath. Perfect Home For MultiGenerational Living, Some Extra Privacy For A Loved One Or Even a Roommate. Home Is Deeply Setback From Road And Sitting On A Generously Lot With No Backyard Neighbours And Tones Of Yard Space With a large Driveway. Within Walking Distance to the New Keelesdale Metrolink LRT Station, Parks, The York Recreation Centre, And All The Multitude Of Shops, Restaurants And Conveniences That Eglinton Has To Offer. Short Drive To Humber River Hospital, Yorkdale Mall, West Side Mall, and the 401.
IDX information is provided exclusively for consumers' personal, non-commercial use, that it may not be used for any purpose other than to identify prospective properties consumers may be interested in purchasing, and that data is deemed reliable but is not guaranteed accurate by the MLS .
House for rent
C$3,000/mo
43 Trethewey Dr, Toronto, ON M6M 4B1
3beds
Price may not include required fees and charges.
Singlefamily
Available now
-- Pets
Central air
In area laundry
3 Parking spaces parking
Natural gas, forced air
What's special
Functional main-level floorplanDining roomWell appointed bedroomsLaundry machinesDeeply setback from roadGenerously lotLarge driveway
- 7 days
- on Zillow |
- -- |
- -- |
Travel times
Looking to buy when your lease ends?
Consider a first-time homebuyer savings account designed to grow your down payment with up to a 6% match & 4.15% APY.
Facts & features
Interior
Bedrooms & bathrooms
- Bedrooms: 3
- Bathrooms: 3
- Full bathrooms: 3
Heating
- Natural Gas, Forced Air
Cooling
- Central Air
Appliances
- Laundry: In Area, In Basement, In Unit
Features
- In-Law Capability, In-Law Suite, Primary Bedroom - Main Floor, Storage
- Has basement: Yes
Property
Parking
- Total spaces: 3
- Details: Contact manager
Features
- Stories: 1
- Exterior features: Contact manager
Construction
Type & style
- Home type: SingleFamily
- Property subtype: SingleFamily
Materials
- Roof: Asphalt
Community & HOA
Location
- Region: Toronto
Financial & listing details
- Lease term: Contact For Details
Price history
Price history is unavailable.
![[object Object]](https://photos.zillowstatic.com/fp/ee920439857f0c5648e7dde6abdd9e49-p_i.jpg)
