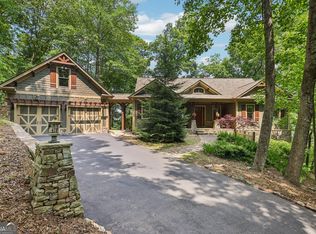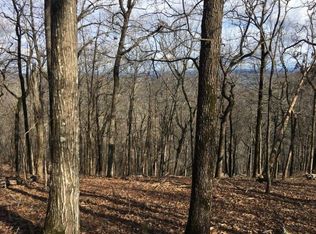Closed
$1,135,000
43 Toland Way, Jasper, GA 30143
5beds
5,931sqft
Single Family Residence
Built in 2007
2.5 Acres Lot
$1,184,900 Zestimate®
$191/sqft
$3,561 Estimated rent
Home value
$1,184,900
$1.10M - $1.27M
$3,561/mo
Zestimate® history
Loading...
Owner options
Explore your selling options
What's special
A Short-term Rental Delight: 142 reviews on VRBO with a 4.9-star rating, and over six figures in revenue generated and booked for this calendar year. Spectacular home nestled on 2.5 acres of privacy and filled with sunrise. It is furnished as a 6 bed/4 bath waiting to make your dreams come true! "Sunrise at Ridgeview" features wonderfully balanced indoor and outdoor living spaces with the mountain views uninterrupted, and viewable throughout the entire house. Enjoy your coffee on the screened-in porch watching the sunrise appear over the mountain tops. All of the property's trees were recently vista pruned. New Jacuzzi. New 6-person Sauna. The roof is less than five years old. The Kitchen features a hidden, oversized pantry w/a second refrigerator. Beautiful, dark granite countertops, large breakfast bar, stainless steel appliances. The main floor hosts an incredible primary suite with two oversized walk-in closets, a separate soaking tub, and a shower, each showcasing windows and beautiful tree-top views. Guest bedroom and full bathroom. Spend time competing with family and friends in the New Game Room with Golden Tee, Air Hockey, Table Tennis, Shuffleboard, and Two Televisions. Above the game room is a loft/bonus room with plenty of space to sleep the kids, or convert into your staycation office. Downstairs you'll find a wet bar, an additional living room, tons of hidden storage space, a pool table, and three additional bedrooms with two full bathrooms. The Jacuzzi, Sauna, and mountain views await you on the back porch, the perfect location for a sunrise yoga session. Please be patient with viewing as all showings must work around bookings.
Zillow last checked: 8 hours ago
Listing updated: March 07, 2025 at 05:46am
Listed by:
Soraya Schneider 404-429-1127,
eXp Realty
Bought with:
Non Mls Salesperson, 170325
Non-Mls Company
Source: GAMLS,MLS#: 10172815
Facts & features
Interior
Bedrooms & bathrooms
- Bedrooms: 5
- Bathrooms: 4
- Full bathrooms: 4
- Main level bathrooms: 2
- Main level bedrooms: 2
Dining room
- Features: Seats 12+
Kitchen
- Features: Breakfast Area, Breakfast Bar, Kitchen Island, Walk-in Pantry
Heating
- Natural Gas
Cooling
- Ceiling Fan(s), Central Air
Appliances
- Included: Dishwasher, Disposal, Double Oven, Gas Water Heater, Microwave
- Laundry: Mud Room
Features
- High Ceilings, Master On Main Level
- Flooring: Other
- Basement: Daylight,Exterior Entry,Finished,Full,Interior Entry
- Number of fireplaces: 2
- Fireplace features: Basement, Family Room, Gas Starter
- Common walls with other units/homes: No Common Walls
Interior area
- Total structure area: 5,931
- Total interior livable area: 5,931 sqft
- Finished area above ground: 3,563
- Finished area below ground: 2,368
Property
Parking
- Total spaces: 8
- Parking features: Parking Pad
- Has uncovered spaces: Yes
Accessibility
- Accessibility features: Accessible Entrance
Features
- Levels: Two
- Stories: 2
- Patio & porch: Deck, Screened
- Exterior features: Garden
- Has view: Yes
- View description: Mountain(s)
- Body of water: None
Lot
- Size: 2.50 Acres
- Features: Private, Sloped
- Residential vegetation: Wooded
Details
- Parcel number: 045A 009
- Other equipment: Satellite Dish
Construction
Type & style
- Home type: SingleFamily
- Architectural style: Craftsman
- Property subtype: Single Family Residence
Materials
- Vinyl Siding
- Roof: Composition
Condition
- Resale
- New construction: No
- Year built: 2007
Utilities & green energy
- Sewer: Septic Tank
- Water: Public
- Utilities for property: None
Green energy
- Energy efficient items: Thermostat
Community & neighborhood
Security
- Security features: Gated Community
Community
- Community features: Clubhouse, Fitness Center, Gated, Golf, Lake, Marina, Park, Playground, Pool
Location
- Region: Jasper
- Subdivision: Big Canoe
HOA & financial
HOA
- Has HOA: Yes
- HOA fee: $4,272 annually
- Services included: Maintenance Structure, Maintenance Grounds, Security, Swimming, Tennis
Other
Other facts
- Listing agreement: Exclusive Right To Sell
Price history
| Date | Event | Price |
|---|---|---|
| 7/28/2023 | Sold | $1,135,000-5.4%$191/sqft |
Source: | ||
| 7/11/2023 | Pending sale | $1,200,000$202/sqft |
Source: | ||
| 6/21/2023 | Listed for sale | $1,200,000+26.3%$202/sqft |
Source: | ||
| 4/20/2022 | Sold | $950,000+49.8%$160/sqft |
Source: Public Record Report a problem | ||
| 2/28/2021 | Listing removed | -- |
Source: Owner Report a problem | ||
Public tax history
| Year | Property taxes | Tax assessment |
|---|---|---|
| 2024 | $8,396 +12.1% | $430,854 +13.9% |
| 2023 | $7,488 -3% | $378,366 -0.4% |
| 2022 | $7,722 +44.9% | $379,696 +55.2% |
Find assessor info on the county website
Neighborhood: 30143
Nearby schools
GreatSchools rating
- 6/10Tate Elementary SchoolGrades: PK-4Distance: 4.7 mi
- 3/10Pickens County Middle SchoolGrades: 7-8Distance: 5.7 mi
- 6/10Pickens County High SchoolGrades: 9-12Distance: 4.4 mi
Schools provided by the listing agent
- Elementary: Tate
- Middle: Pickens County
- High: Pickens County
Source: GAMLS. This data may not be complete. We recommend contacting the local school district to confirm school assignments for this home.
Get a cash offer in 3 minutes
Find out how much your home could sell for in as little as 3 minutes with a no-obligation cash offer.
Estimated market value
$1,184,900

